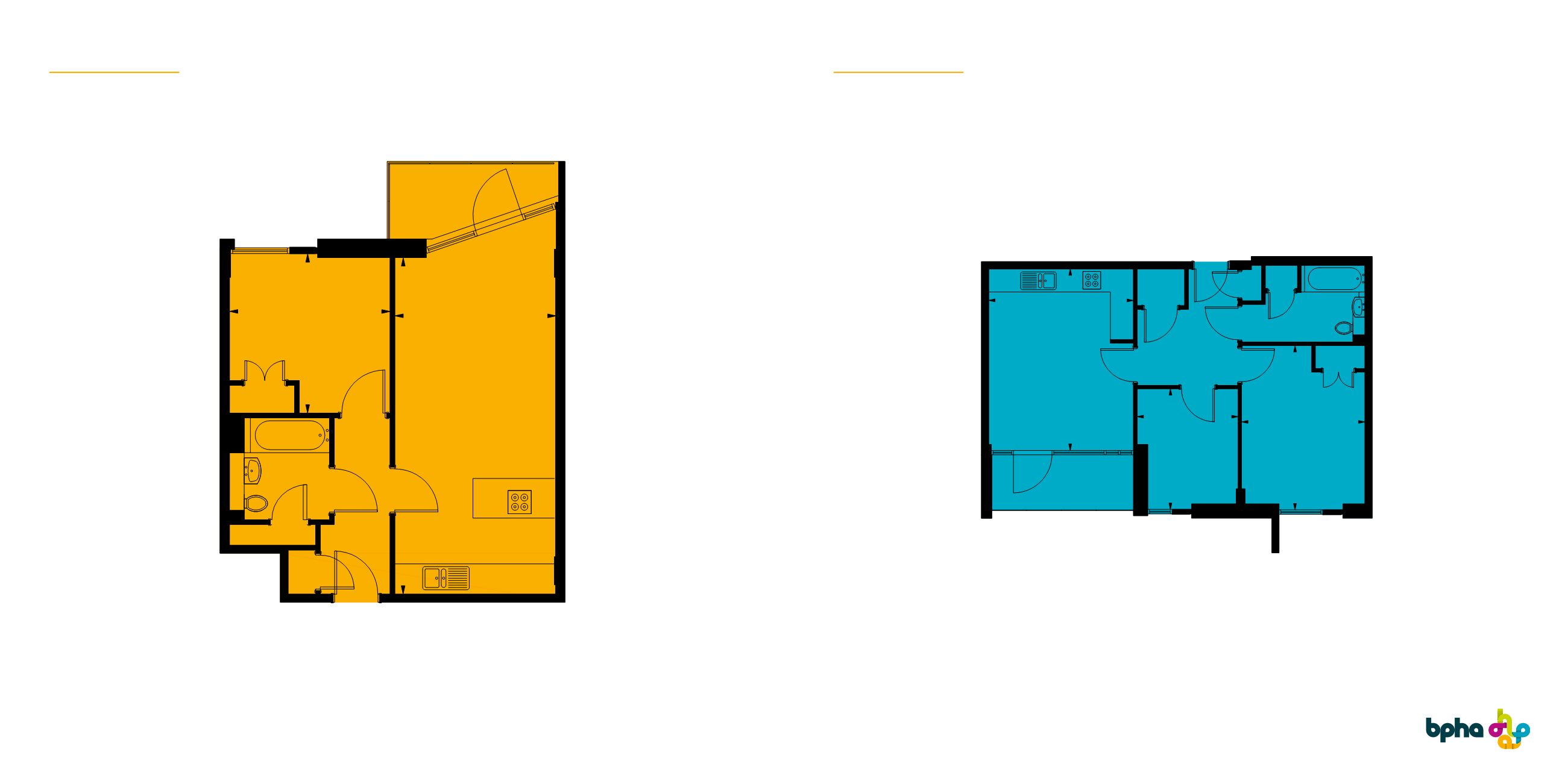

5
6
Floor Plans
Floor Plans
One Bedroom Apartment
Two Bedroom Apartment
BATHROOM
WARDROBE
ST.
AC.
HALL
BALCONY
KITCHEN / LIVING /
DINING
8.41m (max) x 3.45m
[27'-7'' (max) x 11'-4"]
BEDROOM
3.45m x 3.33m
[11'-4'' x 10'-11"]
Plot: 12
Plots: 11-16*
* Plot layouts and dimensions may differ
ST.
WARDROBE
ST.
HALL
AC.
BALCONY
BATHROOM
KITCHEN / LIVING /
DINING
5.09 m x 4.06m
[16'-8'' x 13'-4"]
BEDROOM 1
4.43m x 3.44m
[14'-6'' x 11'-3"]
BEDROOM 2
3.21m x 2.85m
[10'-6'' x 9'-4"]
Plot: 19
Plots: 17-20*
* Plot layouts and dimensions may differ
















