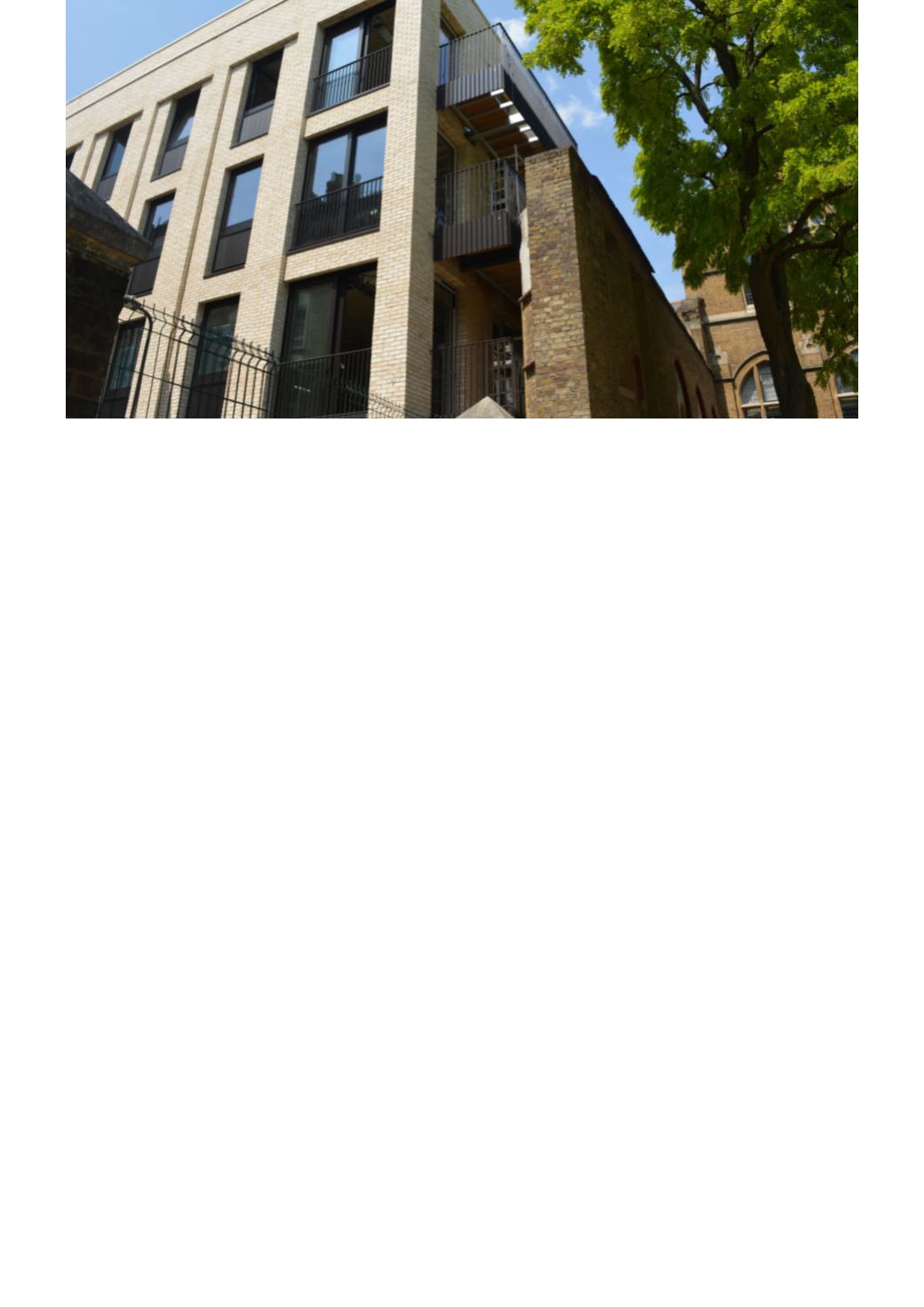

Project outline
Murphy is the principal contractor on this mixed-use
development of residential units and offices, as well as retail
and cultural space.The development was in planning for
several years, and replaces a derelict petrol forecourt, car
showroom, basement garage and offices.
Working with the local council, Murphy (on behalf of Folgate)
is addressing the shortage of local housing, as well as
maintaining local business and creating a new art gallery.
The scheme aims to protect the listed wall and cause as little
disruption during construction as possible.Hannover Green is
marketing the scheme on behalf of Folgate and Murphy was
awarded a JCT Design and Build contract.Three main design
consultants worked with the Murphy team at workshops from
concept stage. Monthly project teammeetings and reporting
were also scheduled with the client and stakeholders.
Key challenges
One major challenge was retaining the Grade II listed
party wall; a large façade to the rear of the site. In order to
ensure the wall was kept stable, underpins and temporary
supports were installed at the demolition stage and will
remain throughout construction. The wall will be monitored,
with a permanent façade retention system established on
completion.With offices and flats neighbouring the site,
minimising disruption was essential. Murphy used hydraulic
pulverisers and crunchers, which limited noise, as opposed
to traditional pneumatic processes. Construction News ran a
special report showcasing these techniques.
A one-way carriageway leads to the site. In order to ensure
safety for all road and footpath users, Murphy employed traffic
marshals manage all access/egress. Additionally, due to the
high footfall and late-night party venues nearby there is
24-hour security on site; keeping it safe for workers and
passers-by.
The site is located on a cycle superhighway, which means the
same carriageway is occupied by a large number of cyclists.
Therefore, Murphy organised a HGV/cyclist ’exchanging
places’ event; allowing cyclists and drivers to understand each
other’s perspective. And to reduce HGV numbers, satellite
yards were used for bulk deliveries, with goods shuttled to site
on demand.
In order to safely set up the project, the road leading to a
resident block was closed. This presented challenges for
collecting rubbish. To solve the issue, staff take residential
bins to an agreed collection point.
Project delivery and innovations
Murphy used innovative techniques on site which ultimately
contributed to considerable savings on time and cost.
Construction innovations like the five fly-over props (as
pictured above) proved extremely successful. Hydraulic
passive fly-over props were offered up for circa 16 weeks,
as opposed to traditional raking steel props which are harder
to remove. This created considerable time and cost savings.
It was the first time Murphy had used this technique for this
application, made possible by the extensive knowledge of our
structural ground engineers. The team also used high-strength
concrete mixes and a PERI jump formwork system, saving time
as it sped up laying the floor-slabs and verts in
reinforced concrete.
Murphy utilised the capabilities of its specialist units
who provided 250 CFA piles and utility connections/
disconnections. The power sector also assisted with
substation establishment, cable pulling and transformer
setup. Plant was readily available from the local Kentish
Town depot.
Murphy also worked with Global Street-Art; allowing a local
artist to come and decorate the site hoarding which enhanced
its character.
With multiple consultants and sub-contractors with design
responsibility employed on this scheme, it was imperative to
share information easily. The team used a SharePoint platform
for collaboration, providing a space to share files easily.
62 PAUL STREET DEVELOPMENT
5
















