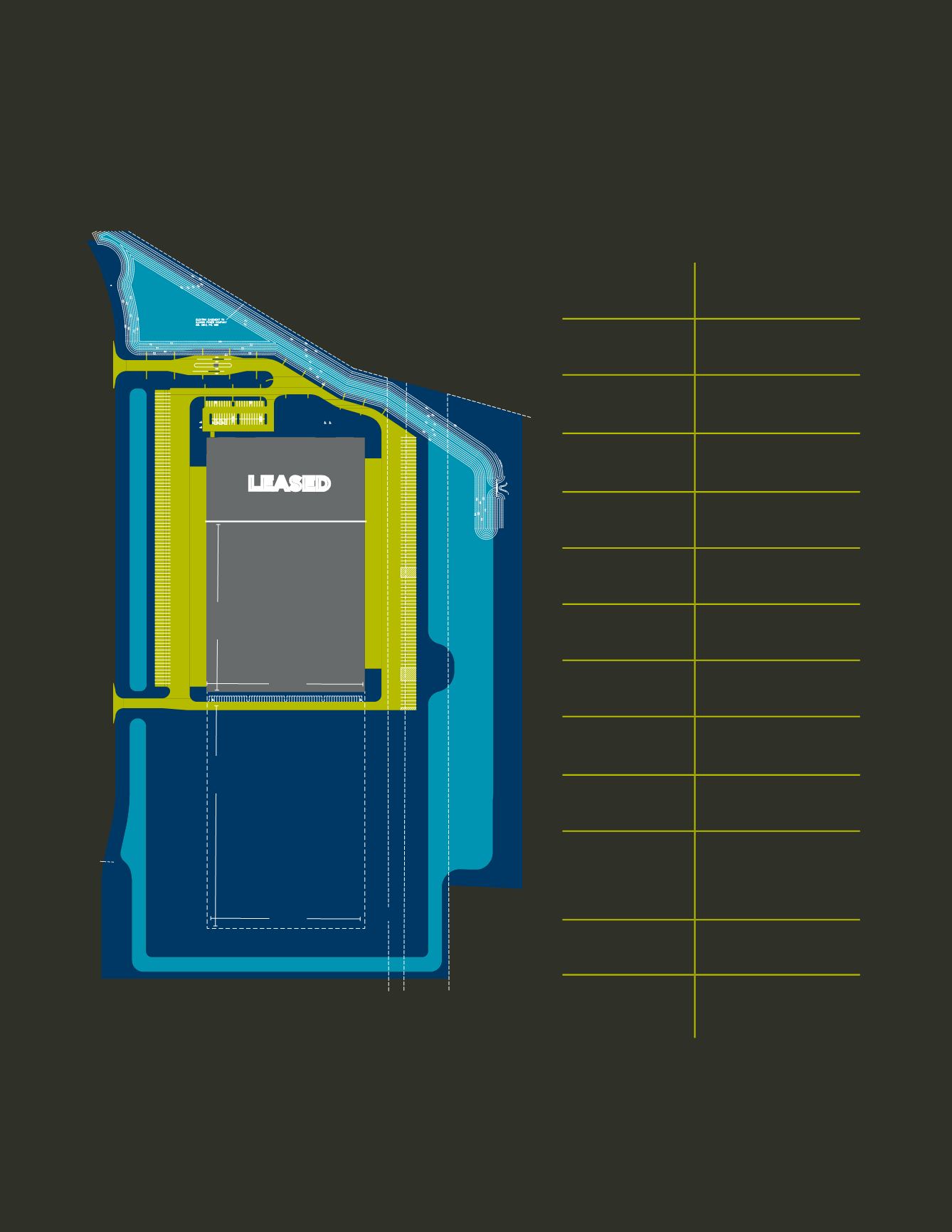

SITE AREA
76.5 Acres
CONSTRUCTION
Tilt-up concrete
SPACE
DIMENSIONS
570’ deep x 914’
long
COLUMN
SPACING
50’ x 57’
SPEED BAY
60’ x 57’
LIGHTING
LED
OFFICE
Build to Suit
FLOOR
7” floor slab
FIRE
PROTECTION
ESFR
ROOF
TPO
TRUCK
LOADING
36 (9’x10’) dock
doors (expandable);
1 (12’x14’) drive-in
door
PARKING
56 cars
87 trailers
PAVING &
SURFACE
Concrete paving
throughout
GATEWAY EAST 520
306,090 SF
537’ x 570’
(36) 9’ x 10’ OH Doors
(18) 9’ x 10’ Knockouts
Future Expansion
486,210 SF
853’ x 570’
(54) 9’ x 10’ OH Doors
(33) 9’ x 10’ Knockouts
570’
570’
537’
853’
LEASED














