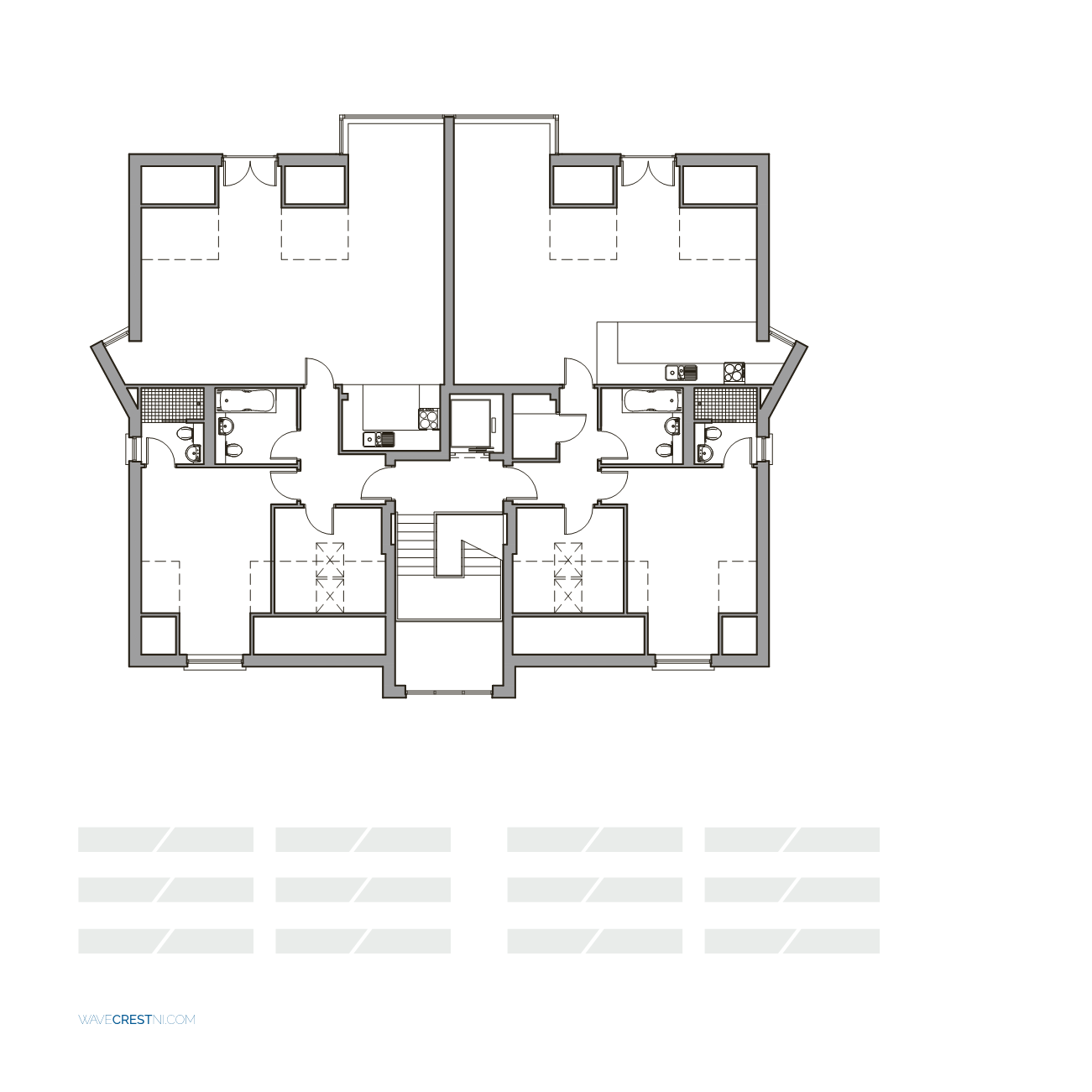

Apartment
7 /...
103.60 SQ M / 1,115 SQ FT
Living Area/Kitchen
8.70x7.53m 28’6”x24’9”
Store Room
1.84x1.22m 6’0”x4’0”
Bathroom
2.33x2.17m 7’8”x7’1”
Master Bedroom
4.18x3.71m 13’8”x12’2”
MB Ensuite
2.17x1.77m 7’1”x5’10”
Bedroom 2
3.17x3.02m 10’5”x9’11”
S E C O N D F L O O R P L A N
PLEASE NOTE THAT LIVING AREA IS 7.53M AT IT'S WIDEST AND 5.10M AT THE SMALLEST IN BOTH PENTHOUSE APARTMENTS.
Apartment
6 /...
106.60 SQ M / 1,147 SQ FT
Living & Dining Area
8.70x7.53m 28’6”x24’9”
Kitchen Area
2.80x1.88m 9’2”x6’2”
Bathroom
2.33x2.17m 7’8”x7’1”
Master Bedroom
4.18x3.71m 13’8”x12’2”
MB Ensuite
2.17x1.77m 7’1”x5’10”
Bedroom 2
3.17x3.02m 10’5”x9’11”
Apartment 6
Apartment 7
SEA SIDE
LIVING / DINING AREA
LIVING AREA / KITCHEN
MASTER BEDROOM
& ENSUITE
MASTER BEDROOM
& ENSUITE
BEDROOM 2
BEDROOM 2
GALLERY
LANDING
LIFT
STORE
BATHROOM
STAIRS
BATHROOM
KITCHEN
AREA














