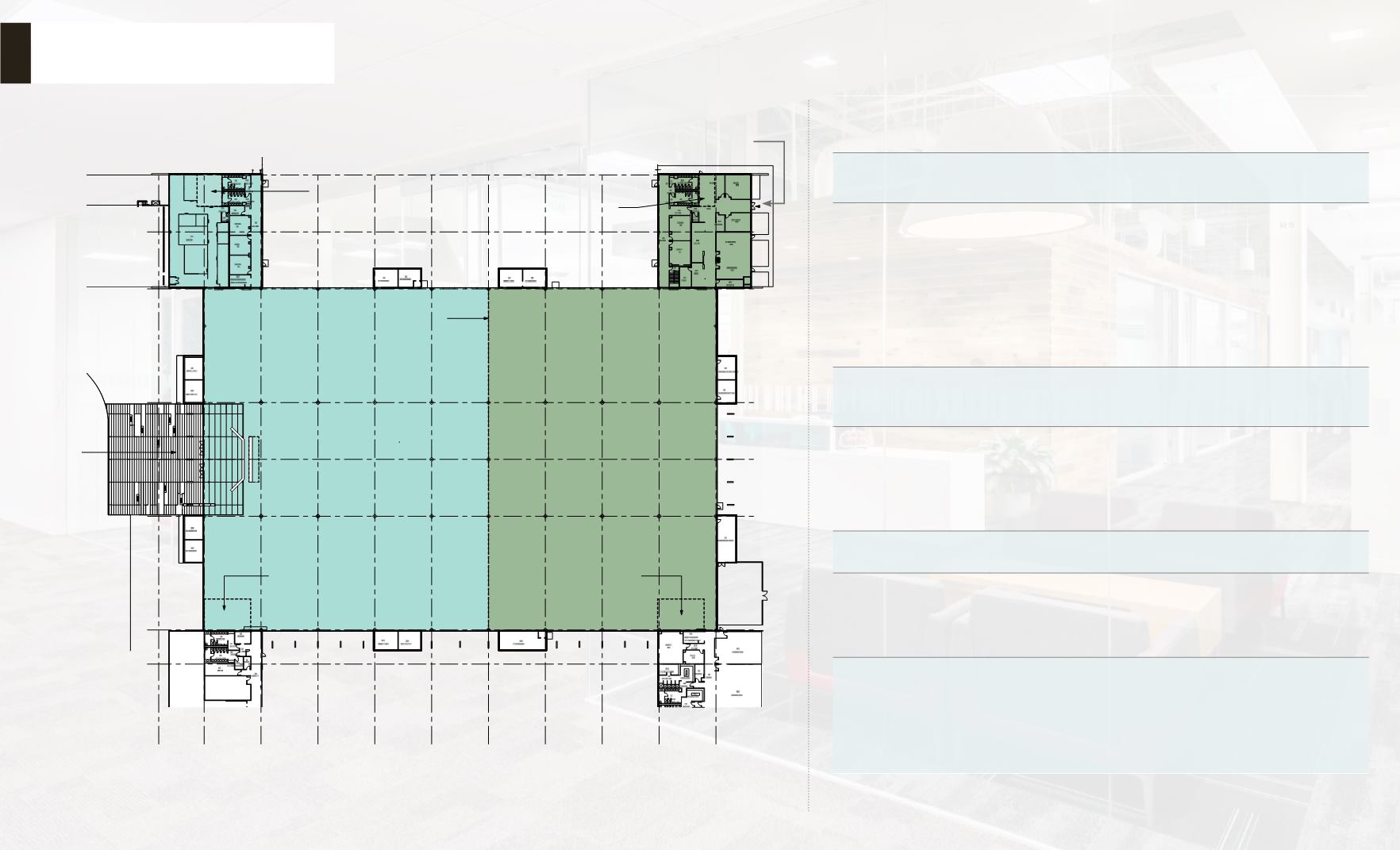

TENANT B
TENANT A
ENTRANCE A
ENTRANCE B
±160,000 SF - DIVISIBLE
FLOOR PLAN
ROSEVILLE INNOVATION PARK
LOADING
DOCKS
Five (5) at grade loading bays
ROOFING
Built up roof with stone ballast
STRUCTURE/
EXTERIOR
WALLS
Exposed aggregate precast concrete
panel walls with reveals, prefinished metal
wall panels, painted smooth finish plaster,
aluminum storefront walls and windows,
dark tinted single-pane glazing, prefinished
standing seam shade elements, exposed
painted steel structure, and plastered or
prefinished metal slat soffits.
HVAC
The building uses four turbo-core R-134a
compressors which are water cooled.
WATER/
PLUMBING
The campus is served by a 12” water main
connected to the below-grade city utility
main. Natural gas service is provided to the
campus via a 6” diameter main line with
above ground metering.
ZONING
M-1/SA, city of Roseville
FLOOD ZONE
Zone X (areas determined to be outside 500-
year flood plain)
FEMA Map Panel No. 06061C0476F, dated
June 8, 1998
UTILITY
PROVIDERS
WATER: City of Roseville
SEWER: City of Roseville
NATURAL GAS: Pacific Gas & Electric
ELECTRICITY: Roseville Electric
H I G H L I G H T S
















