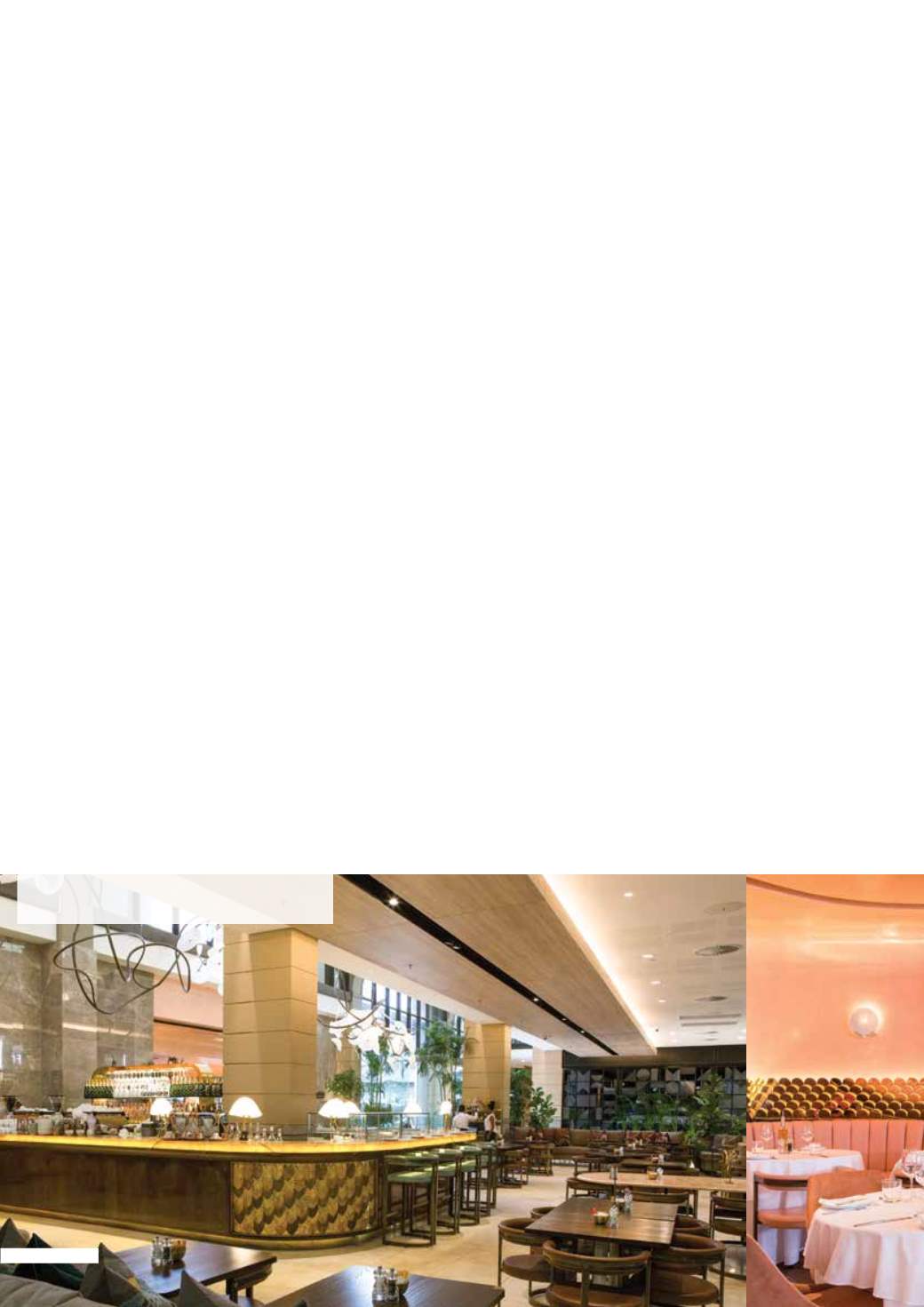

“In this context, it is especially important in differ-
entiating the restaurant space from the shopping
mall where cooler white light predominates.”
The street-side café
In the general seating area of the café, which is
really an extension of the mall, more general light-
ing is used, creating a soft wash of light over the
tables. Some spotlights light up plants at corner
placements and other elements which help to
demarcate the café space. The table lamps on the
bar counter, standing on brass feet with hooded
shades in the same opaque white glass as is used
in the entrance sculpture, were designed by Bak.
“We persuaded the shopping centre’s manage-
ment to link the warm light selected for Tashas
across the thoroughfare to the restaurant strip that
runs along the southern edge of the square,” says
Pamboukian. This ceiling-level ‘bridge’ of warm
light, especially noticeable at night, unites the
hospitality suite alongside the square and implies
a transitional space – inviting people to slow down
– between the bright white light of the shopping
mall circuits and the outdoor piazza.
Though very subtle, the physical effects of light
and lighting are very real. “This is why colour and in-
tensity are such critical factors,” Pamboukian notes.
The outdoor terrace
The terrace has a garden feel to it, with soft light,
feature panels on the walls and planting. It invites
people to experience the outdoor space, the sun-
light, night-time and the changing weather, rather
than shutting itself off from the elements.
Every detail
At Tashas it seems that nothing is left to after-
thought, every detail is carefully thought through.
Even the bathroom, tucked away to a corner of the
outdoor terrace, invites patrons to a walk outside
experience and the bathroom itself Pamboukian
describes as “something of a fantasy space”. It is
thoughtfully appointed with sophisticated finishes,
subtle lighting, a wall of artworks and a collection
of small sculptures.
TheTashas takeaway kiosk, which is positioned
around the corner from the main restaurant, also
received its share of attention. Here the lighting is
very simple – a wash of light up the back wall and
LED backlighting to the shopfront signage. This
emphasis again to the vertical planes creates an
immediate connection between this tiny cubicle
(about three metres square) tucked into the wall
and the passing trade at this entranceway to the
shopping mall. “Lighting the vertical surfaces con-
tains the space and creates a friendly, connecting
ambience,” says Pamboukian.
Technical specifications
Joao Viegas of Pamboukian Lightdesign was the
project leader for theTashas project, handling all the
lighting specifications, sourcing the right lights in
terms of colour, intensity, beam angles, dimmabil-
ity, ensuring that they were compatible with the
General lighting creates a soft wash of warm light
over the tables in the open seating area.
LiD
MAY/JUN
2016
6
















