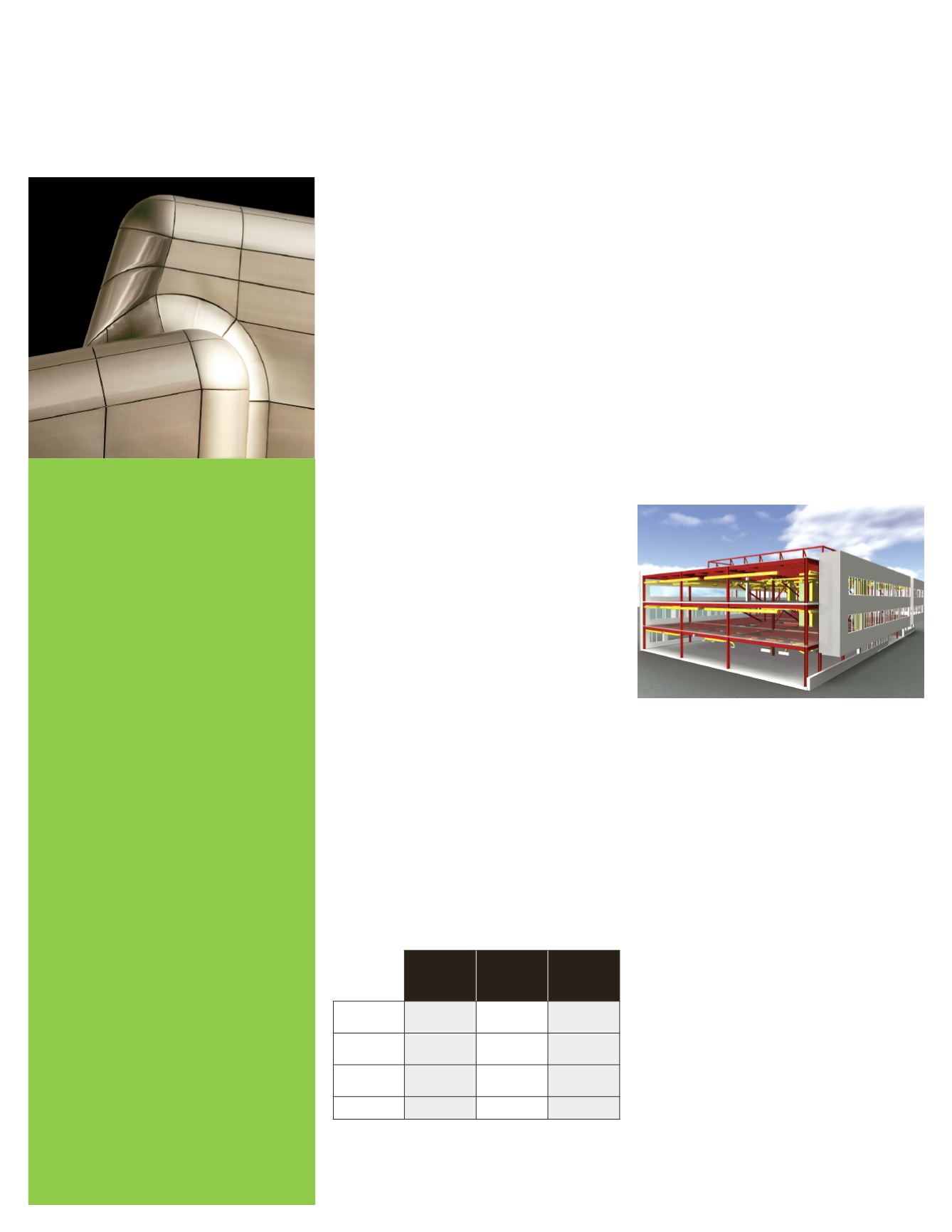

Control Your Project Outcomes
Fully integrate, analyze, and
communicate your design models
and gain insight and predictability
into construction.
Autodesk Navisworks Manage
Autodesk
®
Navisworks
®
Manage software is
a comprehensive review solution for analysis,
simulation, and coordination of project information.
Multidisciplinary design data can be combined
into a single integrated project model for
interference management and clash detection.
Navisworks Manage helps design and construction
professionals anticipate and avoid potential
problems before construction.
Autodesk Navisworks Simulate
Autodesk
®
Navisworks
®
Simulate software
provides advanced tools for reviewing, analysis,
simulation, and coordination of project information.
Comprehensive 4D simulation, animation and
photorealism capabilities enable the demonstration
of design intent and simulation of construction to
provide better insight and predictability. Real-
time navigation combines with review toolsets to
support collaboration among the project team.
Autodesk Navisworks Freedom
Autodesk
®
Navisworks
®
Freedom software is
the free* viewer for NWD and 3D DWF™ files.
Navisworks Freedom extends the whole-project
view to all project stakeholders, helping to improve
communication and collaboration.
Autodesk
Navisworks
Manage
Autodesk
Navisworks
Simulate
Autodesk
Navisworks
Freedom
Project
Viewing
●
●
●
Project
Review
●
●
Simulation
and Analysis
●
●
Coordination
●
The Autodesk
®
Navisworks
®
family of
products helps architecture, engineering,
and construction teams improve control
over the outcome of their projects. With
Navisworks solutions, detailed design
models can be aggregated and reviewed by
all project stakeholders, helping users to
benefit from the competitive advantages
of building information modeling (BIM)
workflows. BIM processes allow team
members to explore a project’s key physical
and functional characteristics digitally
before it is built, helping to deliver projects
faster, more economically, and with reduced
environmental impact.
With Autodesk Navisworks solutions,
users can combine design data created
in applications—such as the AutoCAD
®
software and Autodesk
®
Revit
®
-based
applications—with geometry and information
from other design tools in multiple file
formats, regardless of file size. The result
is a whole-project view that helps all
project stakeholders to make better design
decisions, increase accuracy of construction
documentation, and predict performance
and planning.
The Autodesk Navisworks software family
offers three products to provide project
stakeholders with the right tools to help
collaborate, coordinate, and communicate
more effectively.
Project Review Features
Model File and Data Aggregation
Autodesk Navisworks model file and data
aggregation features enable you to combine
design, construction, and other project data into
a single integrated project model. The software
incorporates files in any major 3D design or laser
scan file format, reads intelligent data from original
design files for viewing beside the model, and
imports data from external databases and displays
it within the model.
Review Toolkit
The software’s review toolkit offers a host of tools
that facilitate whole-project review. Its features
enable you to measure distance, areas, and angles;
store, organize, and share camera views of a design
and export those views into images or reports; and
add cross sections and section plans to inspect
details closely. Navisworks NWF reference files
enable you to view the latest version of a CAD
design while maintaining previous review data.
NWD and 3D DWF Publishing
Publish your entire project for a whole-project view.
Complete project models can be published and
stored in a single distributable NWD or DWF file
with compressed file sizes up to 90 percent smaller
than original design files.
















