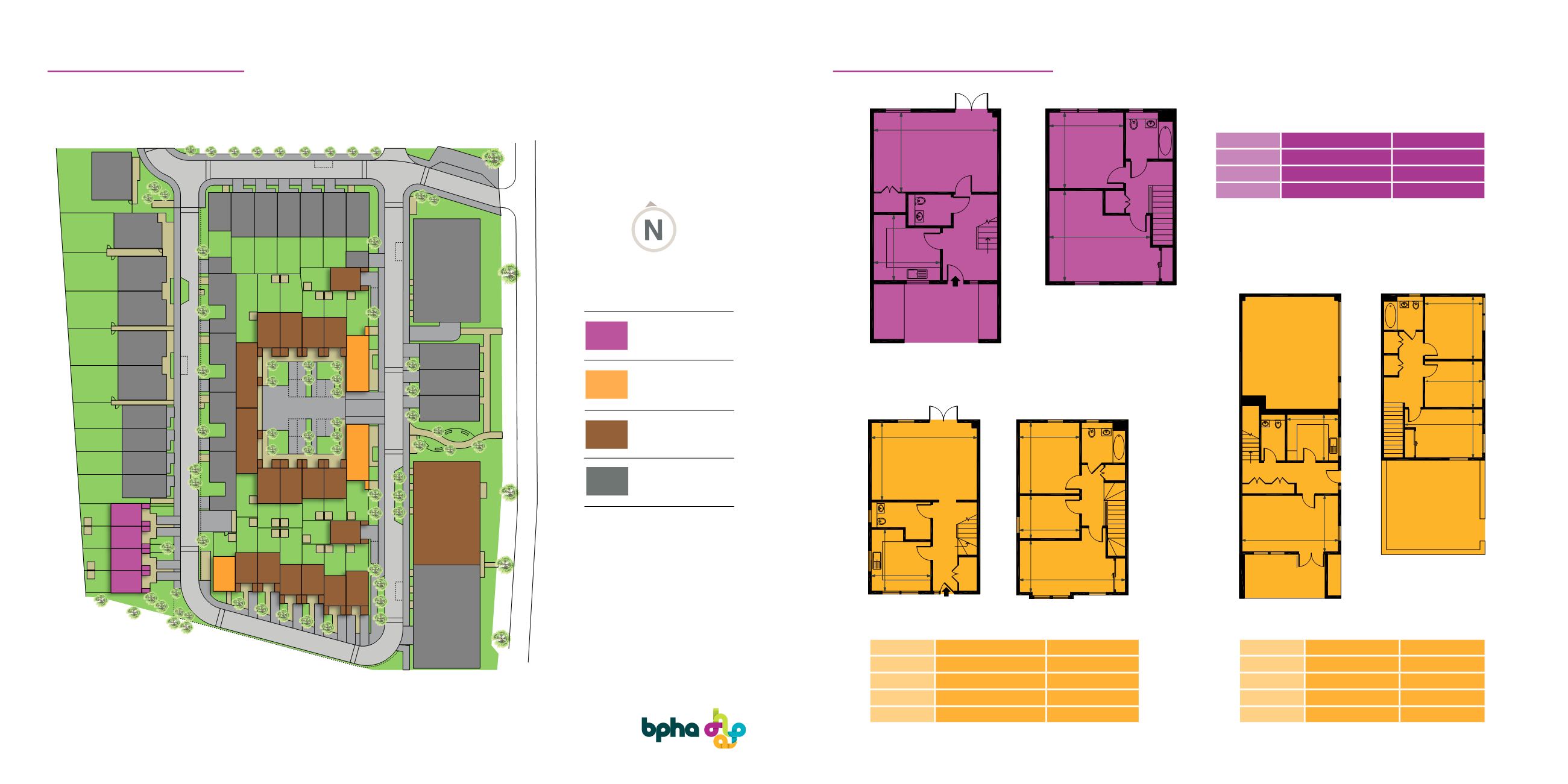

7
8
Metric
Imperial
Kitchen
3.26m x 3.18m
10’ 10’’ x 10’ 6’’
Living Room 5.65m x 4.13m
18’ 7’’ x 13’ 7”
Bedroom 1
5.65m x 2.76m
18’ 7’’ x 9’ 1’’
Bedroom 2
3.79m x 3.20m
12’ 6’’ x 10’ 7”
Bedroom 3
3.21m x 2.29m
10’ 7’’ x 7’ 7”
3 Bedroom House
Plot: 95
Metric
Imperial
Kitchen
3.06m x 2.76m 10’ 1’’ x 9’ 1’’
Living Room 5.73m x 3.35m 18’ 10’’ x 11’ 10”
Bedroom 1
4.62m x 2.89m 15’ 3’ x 9’ 6’’
Bedroom 2
3.74m x 3.43m 12’ 4’’ x 11’ 4”
Bedroom 3
3.43m x 2.75m 11’ 4’’ x 9’ 1”
* Plot layouts and dimensions may differ
3 Bedroom House
Plot: 76*& 87
Metric
Imperial
Kitchen
3.06m x 3.01m
10’ 0’’ x 9’ 11’’
Living Room 5.69m x 3.65m
18’ 8’’ x 12’ 0”
Bedroom 1
4.65m x 4.19m
15’ 4’’ x 13’ 10’’
Bedroom 2
3.49m x 3.42m
11’ 5’’ x 11’ 3”
* Plot layouts and dimensions may differ
2 Bedroom House
Plot: 96*, 97*, 98 & 99*
UP
LIVING ROOM
KITCHEN
BEDROOM 1
BEDROOM 2
Plot: 98
BEDROOM 1
BEDROOM 3
BEDROOM 2
GREEN LIVING ROOF
UP
KITCHEN
GARAGE
LIVING ROOM
Plot: 87
UP
KITCHEN
LIVING ROOM
BEDROOM 2
BEDROOM 3
BEDROOM 1
Plot: 95
Site Plan - Phase 7
Floor Plans - Phase 7
96
97
98
99
95
87
76
WINDMILL DRIVE
HAWKEY ROAD
HAWKEY ROAD
HAWKEY ROAD
ase 7 Site Plan
OUTRIGHT SALES
Disclaimer: Whilst we endeavour to make our
property details accurrate and reliable these
particulars are set out as a general outline only for
guidance of intended purchasers or lessees and do
not constitute as a full or part offer or contract. Other
details are given without responsibility and intending
purchasers or tenants should not only rely on them
as statements or representations of fact but must
satisfy themselves by inspection or otherwise as to
the correctnessof them.Thepurchaser isadvised to
obtain verification from their Solicitor or Surveyor to
their own satisfaction.
BPHA AFFORDABLE RENT
LIME AVENUE
SHARED OWNERSHIP
3 Bedroom Houses
PLOTS - 76, 87 and 95
SHARED OWNERSHIP
2 Bedroom Houses
PLOTS - 96, 97, 98 & 99
95
87
76
WINDMILL DRIVE
HAWKEY ROAD
HAWKEY ROAD
HAWKEY ROAD
OUTRIGHT SALES
Disclaimer: Whilst we endeavour to make our
property details accurrate and reliable these
particulars are set out as a general outline only for
guidance of intended purchasers or lessees and do
not constitute as a full or part offer or contract. Other
details are given without responsibility and intending
purchasers or tenants should not only rely on them
as statements or representations of fact but must
satisfy themselves by inspection or otherwise as to
the correctness of them. The purchaser is advised to
obtain verification from their Solicitor or Surveyor to
their own satisfaction.
BPHA AFFORDABLE RENT
LIME AVENUE
SHARED OWNERSHIP
3 Bedroom Houses
PLOTS - 76, 87 and 95
SHARED OWNERSHIP
2 Bedroom Houses
PLOTS - 96, 97, 98 & 99
96
97
98
99
95
87
76
WINDMILL DRIVE
HAWKEY ROAD
HAWKEY ROAD
HAWKEY ROAD
se 7 Site Plan
OUTRIGHT SALES
Disclaimer: Whilst we endeavour to make our
property details accurrate and reliable these
particulars are set out as a general outline only for
guidance of intended purchasers or lessees and do
not constitute as a full or part offer or contract. Other
details are given without responsibility and intending
purchasers or tenants should not only rely on them
as statements or representations of fact but must
satisfy themselves by inspection or otherwise as to
the correctnessof them.Thepurchaser isadvised to
obtain verification from their Solicitor or Surveyor to
their own satisfaction.
BPHA AFFORDABLE RENT
LIME AVENUE
SHARED OWNERSHIP
3 Bedroom Houses
PLOTS - 76, 87 and 95
SHARED OWNERSHIP
2 Bedroom Houses
PLOTS - 96, 97, 98 & 99
















