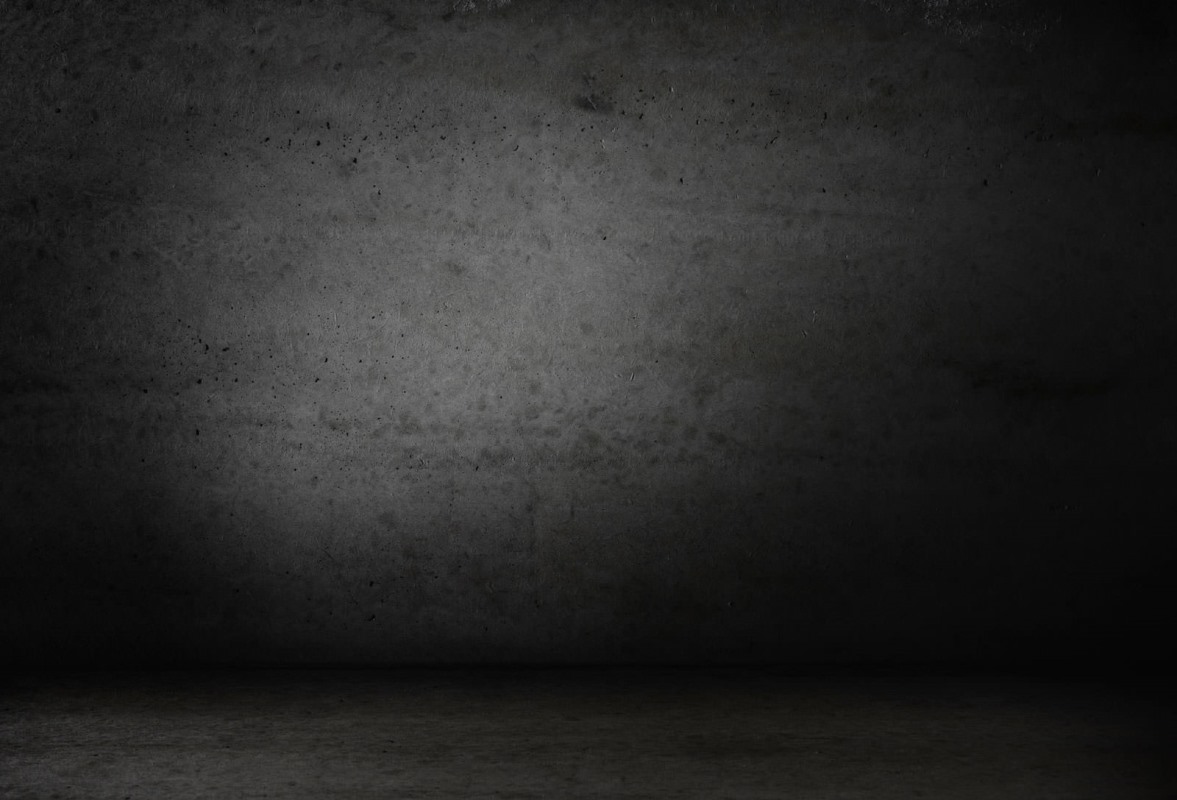

WAINSCOTT RESIDENCE
The design of this modern home sought to optimize both the indoor and outdoor spaces. Great attention was giv-
en to both the lighting and architecture at the exterior living spaces. Linear slot lighting harmonizes with the struc-
tured design and manicured landscape. Uplights and downlights are used in conjunction with sculptural and art
elements, creating points of interest with intense highlights and shadows. Completely lamped with LED sources,
this remodel greatly reduced its energy consumption with custom details that accentuate the updated architectural
forms. A fully integrated control system assists with energy savings and ease of use.
The exterior to interior transitions are showcased with open window walls allowing free movement throughout.
Floating horizontal planes and linear accents are carried from one location to another with uplights and downlights
creating accents for artwork. The control system provides easy access for the color changing pool lights.
ARCHITECTURE— Zone 4 Architects
INTERIORS— Home Owner
LANDSCAPE ARCHITECTURE—
Marta Fry Landscape AssociatesPHOTOGRAPHY— Steve Mundinger
2015 Winner of the Brilliance Award



















