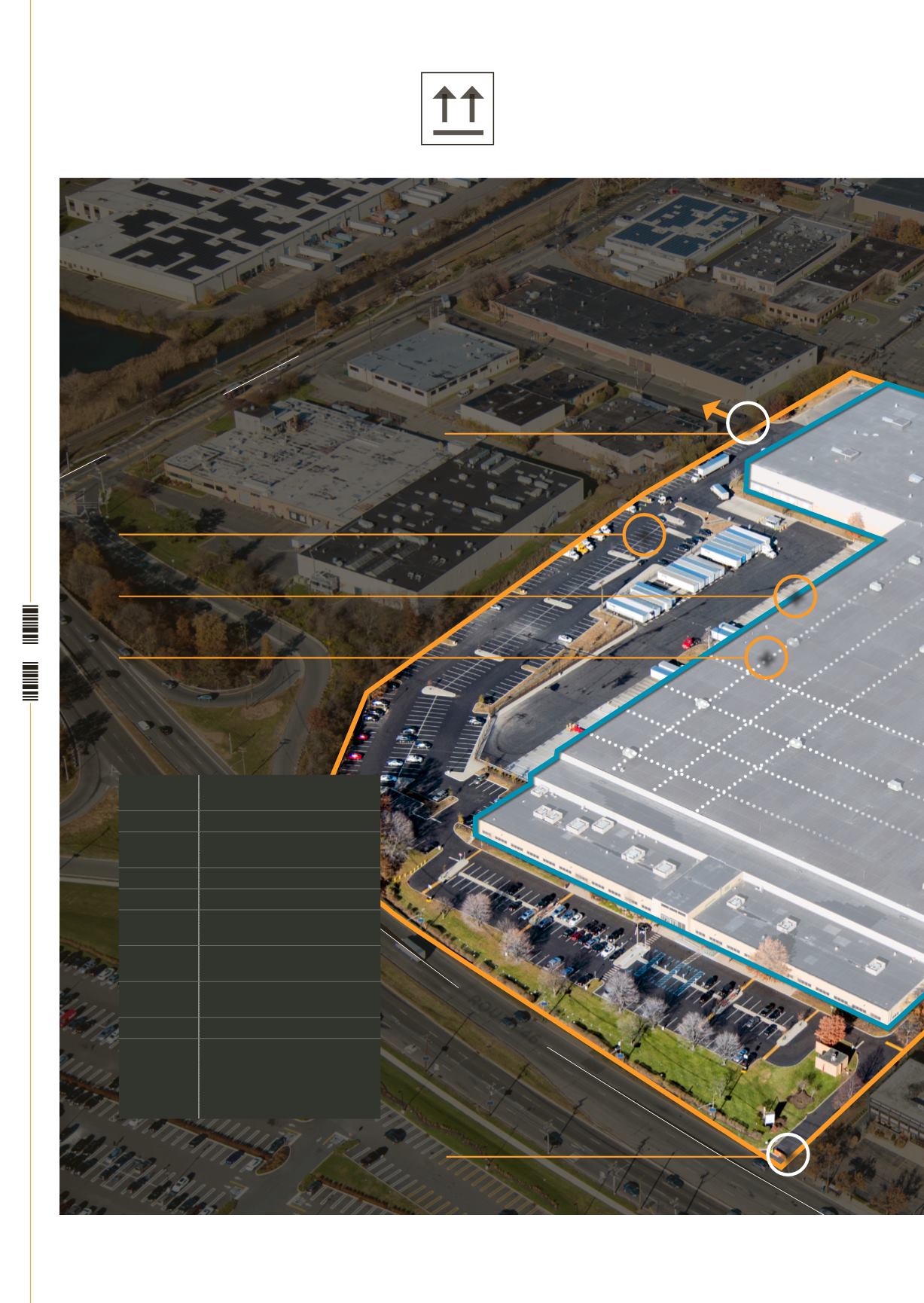

DESCRIPTION
P R O P E R T Y
GREEN STREET
1 Curb Cut Along
Green Street Access
40’ x 60’ : 50’ x 60’ Column Spacing
+/-430 Car Parking Spacing
616,992 SF Rentable Area
+
+
+
ROUTE 46
+
1 Curb Cut Along Rt 46
(Emergency Only) Access
Address:
698 U.S. Route 46
Teterboro, New Jersey 07608
Year Built:
1954; Renovated 2005, 2017
HVAC:
Entire building has heat and
air conditioning
Power:
Minimum of 3,000 amps
Sprinklers:
ESFR
Warehouse
Lighting:
LED lamps
Clear
Height:
24’ - 32’
Truck Court
Depth:
120’ and 130’
Roof:
2005 and 2006 install; EPDM
Utilities:
Electric: PSE&G
Gas: PSE&G
Water: Suez
Sewer: Bergen County Utility
Authority
BUILDING FEATURES
+
A CUSHMAN & WAKEFIELD NATIONAL INDUSTRIAL ADVISORY GROUP
12
















