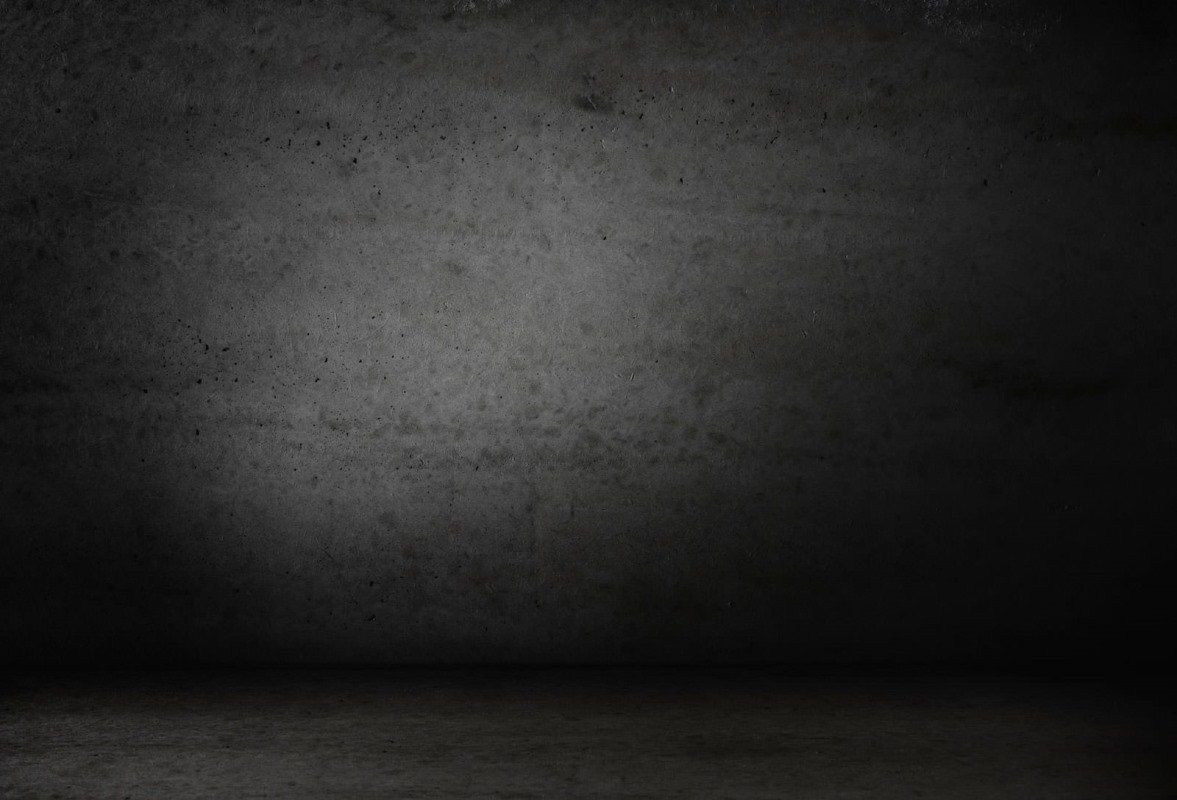

GRACIE’S CABIN
Situated at the base of the Snowmass ski slopes in Colorado, this 10,000sq.Ō. private residence was designed
to be Ɵmeless, comfortable, and very funcƟonal for the large family and entertaining uses demanded of it.
DecoraƟve fixtures play a large part in the overall aestheƟc quality of the house, however, it is the concealed
architectural light sources that make the features of the house come alive. The challenge was to compliment
the architecture of the house by accenƟng the finishes and features subtly. The architectural lighƟng details
were to be as inconspicuous as possible, blending in with their surroundings. Reclaimed Ɵmbers, heavily
textured plaster walls, and rough stonework are some of the dominant features of the architectural design
that stand out when grazed by the lighƟng design.
ARCHITECTURE— Robert Orr & Associates
CONTRACTOR— Brikor
ELECTRICAL— R&A Enterprise
PHOTOGRAPHY— Paul Bardagjy

















