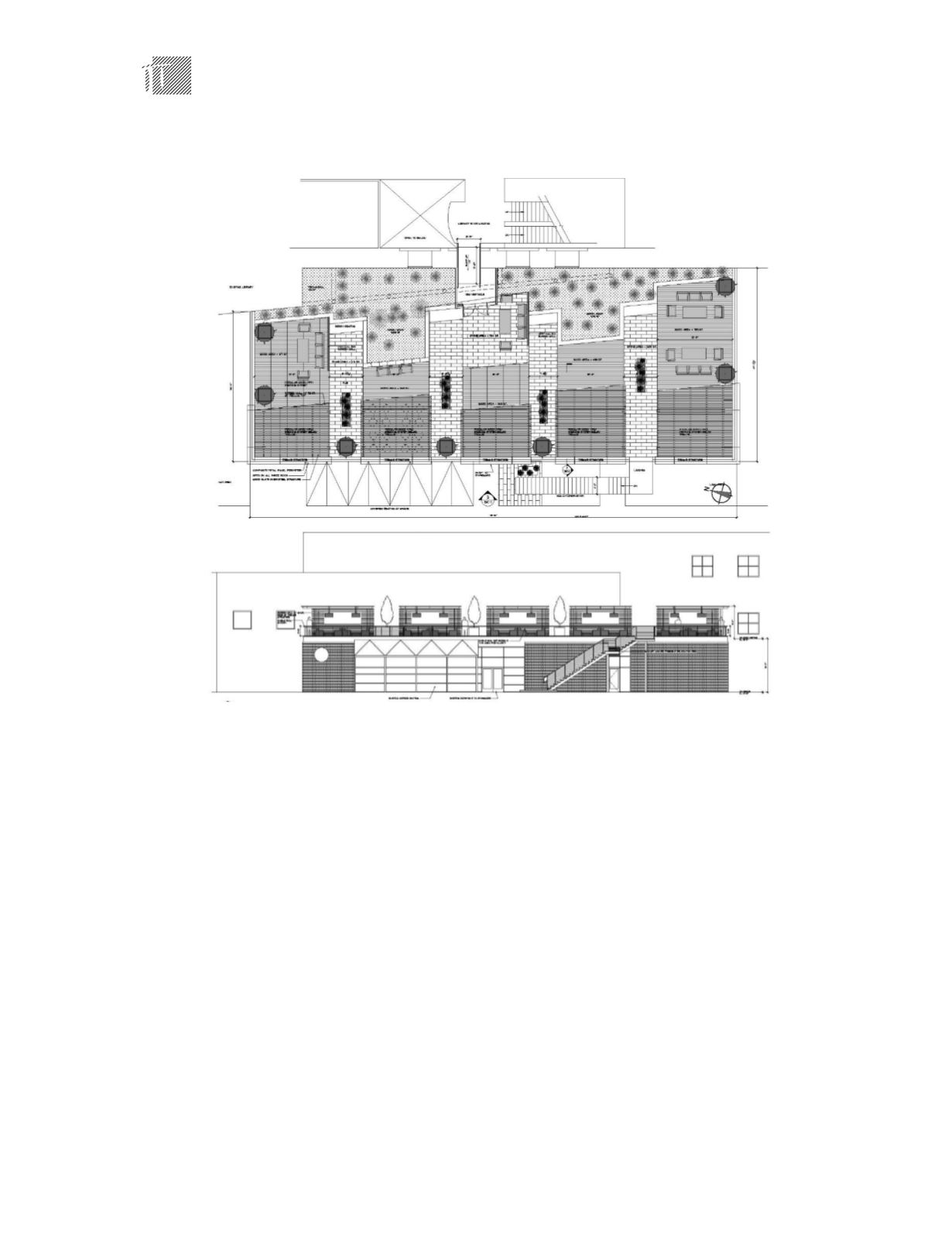

JRS ARCHITECT, P.C. I LONG ISLAND I PRINCETON I
www.JRSARCHITECT.COMConfidential to JRS Architect, P.C.& NJIT
12
Sample Project Experience
With libraries transitioning to ever more social and
collaborative spaces, the University wanted to
investigate adding an additional and unique feature to
their existing facility. Adjacent and opening off of the
main lobby of the library is a one-story wing which
houses a Starbucks. The first phase examined the
feasibility of designing a new roof top seating area over
this section and connecting it to the main structure via
the second floor of the library and an exterior staircase.
The proposed design created a variety of gathering
spaces, from open areas for larger and more flexible
gatherings to those with covered trellises to
accommodate smaller and more private interactions.
Built in shading was key to increase its use. To
manage costs and increase aesthetics, a portion of the
roof was converted to a green roof. This component
was to aid in cooling the surrounding environment and
reducing storm water runoff. Different flooring
materials helped delineate circulation space and
egress components from the gathering spaces. The
decking surface was to be panelized to allow for
maintenance to the roof membrane below.
Preliminary schematic designs were prepared along
with a cost estimation to assist with identifying the
necessary funding stream and to prioritize accordingly.
The proposed design included replacing the roof,
extending the parapet heights, installing railing,
relocating existing mechanical and plumbing
equipment, adding steel post supports for the next
phase’s steel super structure and flashing all
necessary areas. The existing lighting protection was
to be reworked to accommodate the proposed design.
Probes of the existing parapet were to occur to
determine the connections for the new parapet and
railing.
In the subsequent phase, the new roof top deck
mounted on adjustable pedestals would be installed.
Access would be via a new ramp connecting the
interior second floor and a new exterior staircase. The
proposed area will have emergency egress lighting and
decorative lighting at the trellis area.
___________________________________________________________________________
CLIENT
Higher Education
Client
PROJECT
Roof Top Garden Patio
LOCATION
New Jersey
AREA
5,600 Sq. Ft
















