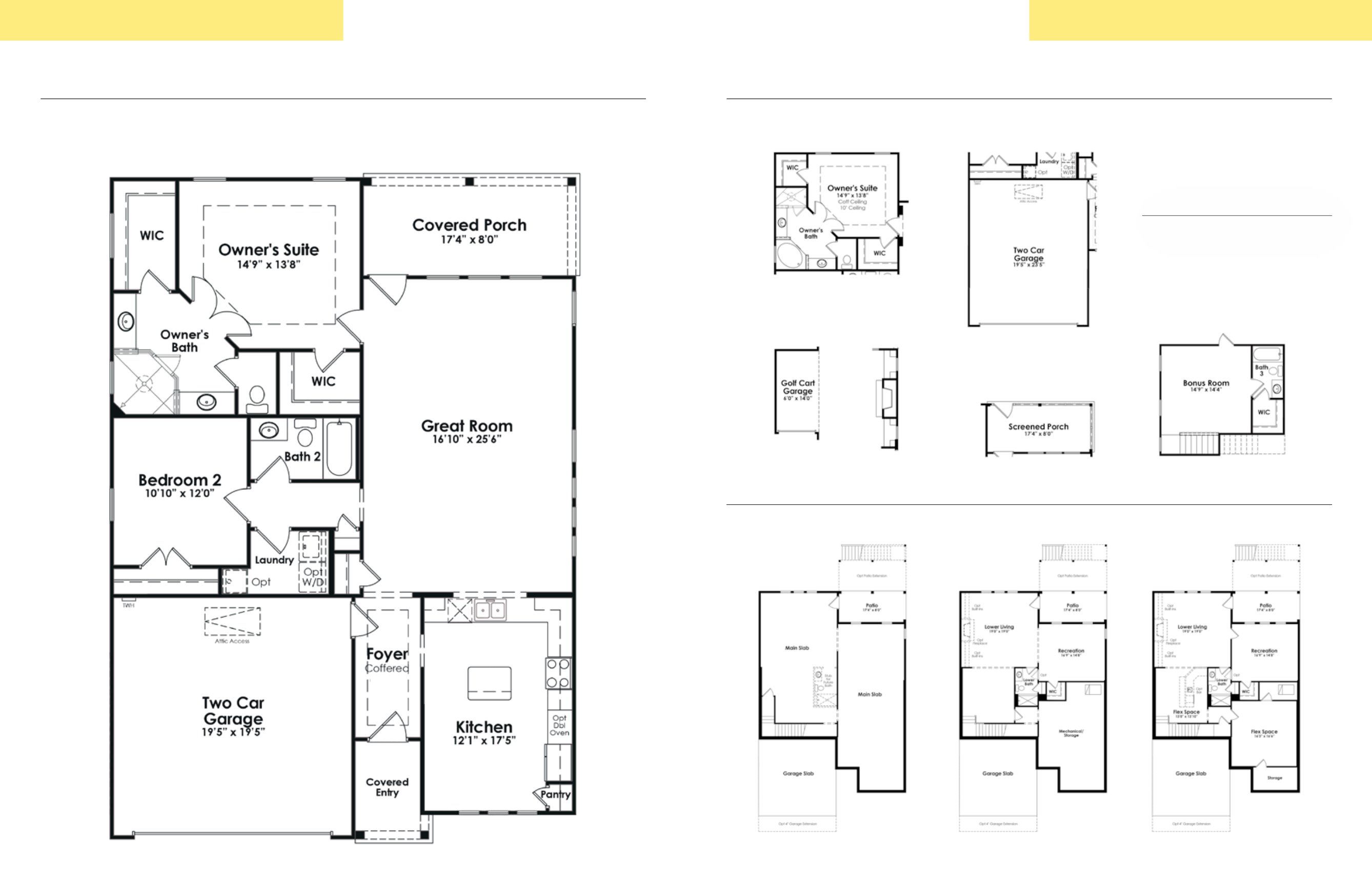

5
4
OPT IONS
FLOORPLAN
Ashford
The Aberdeen Collection
Ashford
The Aberdeen Collection
2 Bedrooms, 2 Baths, Great Room, 2-Car Garage
Total Under Air: 1,448 sq. ft.
Covered Entry:
44 sq. ft.
Covered Porch:
139 sq. ft.
Garage:
396 sq. ft.
TOTAL:
2,027 sq. ft.
Base price:
$123,456
..
Coffered 10' Clg.
11' Clg.
9' Clg.
9' Clg.
10'
Clg.
Optional Unfinished Basement
Optional Patio/
Deck Extension
Optional Patio/
Deck Extension
Optional Patio/
Deck Extension
Optional Golf
Cart Garage
Optional Screened Porch
(Optional Open Sunroom also Available)
Optional Finished Loft w/Closet & Bath
(Unfinished Loft also Available)
Optional Owner’s Bath w/Garden Tub
Optional Great
Room Fireplace
& Built-ins
Optional Finished Basement 1
Optional Finished Basement 2
Optional 4' Garage Extension


















