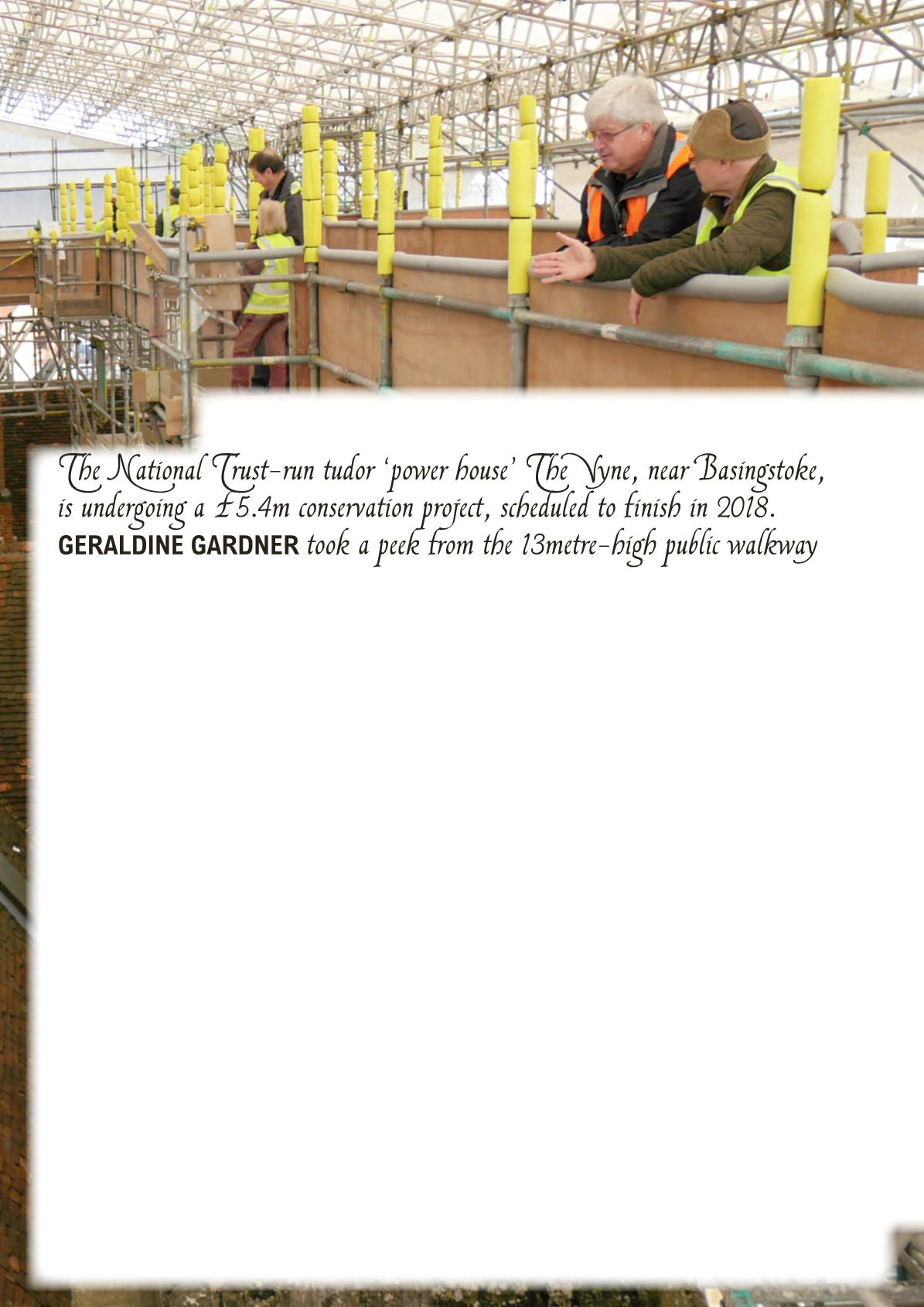

I
don’t really have a head for heights, but the prospect of being able to survey
one of the finest examples of Tudor architecture, The Vyne, from above the
roof was an enticing one.
On the day I visited the weather was a little gloomy – but it didn’t take away
from the breaktaking view you get of the grounds surrounding The Vyne, or
detract from the thrill of looking down on the rooftops and chimneys of this
magnificent building. It would have been great if Dick Van Dyke had jumped out
of one of the chimney pots, but you can’t win them all.
First a little history. The Vyne was originally built in the 1520s by Henry VIII’s
Lord Chamberlain, William, First Lord Sandys.
Henry VIII was known to have visited the house with both Catherine of Aragon
and more famously with Anne Boleyn – it even features in Hilary Mantel’s Tudor
epic
Wolf Hall.
The house was purchased from the Sandys by the Speaker of the House of
Commons Chaloner Chute in 1653, and became the Chute family home for
successive generations over the next 350 years.
The Vyne is a mix of architectural styles. The earliest part is from 1520, but
Chaloner Chute demolished two thirds of the original building, before adding
the west tower and east wing. Later still, John Chute added the tomb chamber
and designed the central staircase.
When William Lyde Wiggett Chute took over the upkeep of The Vyne in 1842,
he recognised the damage the house had suffered from the weather over the
years and set about repairing what he could.
An excerpt from William Chute’s
History of The Vyne House and Property,
1872, states: “The rainwater made its way into and through the house, which
was necessarily made very damp, and wood work and pictures suffered in
consequence.”
He goes on to write: “It was impossible to reduce the size of the house, which
could only be done by pulling down the Chapel at one end, or the Gallery at
the other, or the staircase in the centre, which are all rather historical and could
not with any regard to taste or good feeling be removed, and I was obliged
therefore to undertake the repair of the whole as it stood.”
Many of the Tudor interiors have survived, most especially the oak gallery,
which is covered in wooden panels depicting the emblems of powerful Tudor
personalities, from Henry VIII and Katherine of Aragon to Thomas Wolsey and
Thomas More.
During the conservation work, the oak gallery is closed to the public, but The
Vyne is still well worth a visit, because there is so much to see – not least the
bird’s eye view you get from the aerial walkway.
If you have never visited The Vyne before the car park is a bit of a walk to the
house, however opensided tram-style vehicles arrive on a regular basis to drive
you up to the property.
If you are able to, walk – because you get a great view of the lake and grounds
– even though the house itself is shrouded in scaffolding and plastic sheeting.
As you meander along the gravel path you will pass a beautifully laid out walled
garden, orchard and glass house.There is also a 600-year-old oak tree and a
17th-century summerhouse.
When you get to the entrance, after donning a hi-viz jacket (all sizes catered
for) you are then given the option of the staircase or lift.
When you get up to the galleried walkway, it really is an incredible site. It
is easy to forget that you are actually on the roof of a house as you look at
chimney tops, gables and vast open chasms of roof beams.
Birds flit in and out and plants grow haphazardly out of the brickwork and
chimney pots. As the skilled craftsmen go about their business you can watch
and wonder at the craftsmanship that built the original roofs.
There are regular information points along the walkway and if you take the
children up there with you, there are discreetly-placed Lego figures dotted
around the platforms to give them something to look out for.
We were taken round the area by manager of the building works Andrew Harris
and National Trust archaeologist Gary Marshall.
Andrew has already experienced this kind of work, having supervised simiilar
conservation work at Dyrham Park. It was there that the idea of creating a
public viewing gallery while the work took place first developed. “It was such a
success, we knew that it would work at The Vyne as well,” said Andrew.
At the time I visited in mid-May the walkway had only been open for two
months, in which time more than 23,000 people had been up on the roof.
“The response has been fantastic,” explained Andrew. “We have had school
groups and other organisations coming round and many people come back on
a regular basis because what you can see is constantly changing as different
parts of the roof come off.” Things came to a head for The Vyne after the storms
of 2014, when it became apparent that if left untreated the amount of water
damage that had been done would be irreparable.
15


















