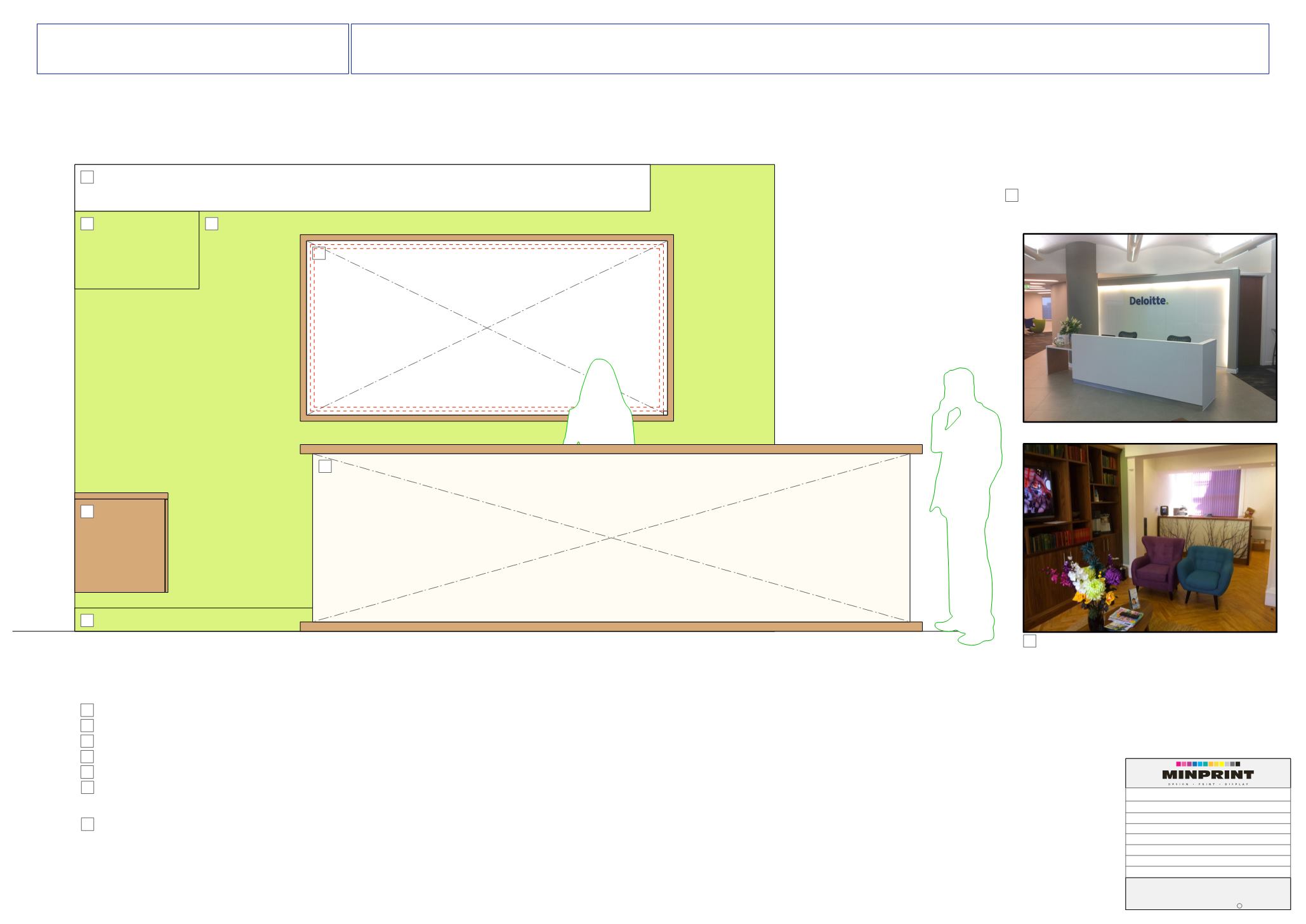

material & design specification:
A
B
C
D
E
F
G
existing canopy / ceiling
existing box section
existing storage units
existing skirting boards
existing reception rear wall - painted olive green
proposed new reception graphic:
° split-baton graphic with timber edging and halo-effect
° possible additional 3D Andor logo, colours & materials t.b.c.
A
B
E
C
D
F
G
proposed new reception counter graphic to be rear illuminated:
° material & design t.b.c.
front elevation
F proposed new reception graphic:
° split-baton graphic with timber edging and halo-effect
° possible additional 3D Andor logo, colours & materials
t.b.c.
G proposed new reception counter graphic to be rear
illuminated: ° material & design t.b.c.
client: Andor
title: Reception Counter - Opt1.
scale: 1:20 @ A3
project Manager: G.W
date: 17.02.16
designer: J.M.
venue: Andor - Belfast
drg no: DS693x17.02.16 001x17.02.16
This is a computer generated visual and may vary from actuality.
Estimates, designs, plans or models prepared by Minprint for the
information of the customer remain the property of
Minprint
and are copyright.
They must not in partor in whole be submitted to or copied or otherwise made
use of by any other without prior written permission from Minprint
.
c
Andor
Reception Area - Counter & Rear Wall / Opt1.












