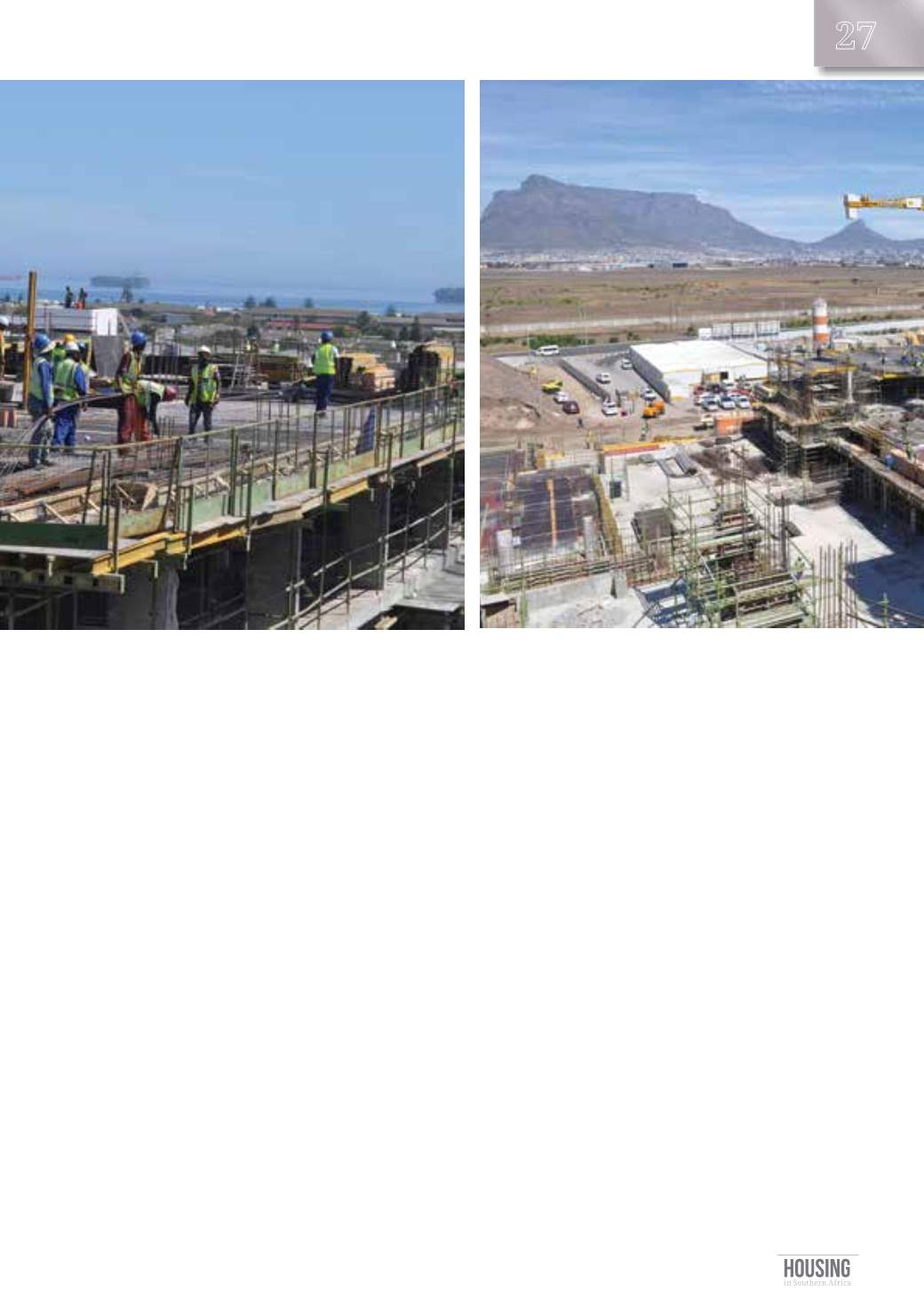

August 2015
Infrastructure & Mixed Use
conference centre, the ground floor
houses conference halls, front and
back of house areas and a coffee
shop. On the first floor, adjacent to
conference meeting rooms and pre
assembly areas, is a 500 m² office
suitewhile the second to fourth floors
offer 3 300m² office space.
The focal point of Century City
Square is the Apex Building, an
8-storey structure with dramatically
curved glass façades. The ground
floor restaurants, bistros and cof-
fee shops open out onto the public
square. This tree-lined public square
features fountains andwater features
and will serve as a venue for outdoor
events.
The 125 bed Century City Hotel
will cater mainly for conference
delegates. Linked to this is the L-
shaped Matrix Building consisting of
showrooms, offices and apartments.
The Matrix Building incorporates
traditional or ‘retro’ finishes, in direct
contrast to the more modern look of
the Apex Building. There will beman-
made canals on two sides of Century
City Square. The overall canal system
will ultimately link to the Ratanga
Junction Theme Park.
A road system rings the entire
development and interfaces with
the canal system. “Our scope of
work includes road construction,
realignment and extension,” Fugard
says. “Part of our brief for Century
City Square is that certain material
excavated will be reused as road-fill
material. This is an excellent example
of the proactive approach to environ-
mental issues, ensuring maximum
benefits for our clients,” Fugard says.
Another feature of the company’s
project management capability is its
interface with multiple consultants.
“Effectively the entire development
is divided into sections, each with
its own professional team. The only
common consultant throughout is
Vivid Architects of Cape Town. One
of our major achievements is the
seamless integration in ensuring we
are all on the same page andworking
towards the same goals,” he says. At
peak times there will be in excess of
60 sub-contractors on-site at Century
City Square, with a further thirty at
the adjacent Bridge Park office de-
velopment.
Added to the project management
complexity is the fact that the various
components of Century City Square
have different completion dates.
“Tying all these disparate elements
together is a feat of logistics and coor-
dination. It is a clear indication of our
well-proven capability to undertake
mega projects.”
Construction of Century City
Square commenced in May 2014,
with overall project completion due
in January 2016. In order to facilitate
all of its projects at Century City,
Murray & Roberts Western Cape has,
in conjunction with Ciolli Readymix,
established an on-site concrete batch
plant with a discharge rate of 65 m³/
hour to cope with the 55 000 m of
concrete that is required.
“A key factor is material supply
and the short hauls involved, bearing
in mind that while we can load the
material, it has to have completed
a mixing cycle before it can be dis-
charged. This is one of the many
considerations that have to be taken
into account,” Fugard says.
■
quare

















