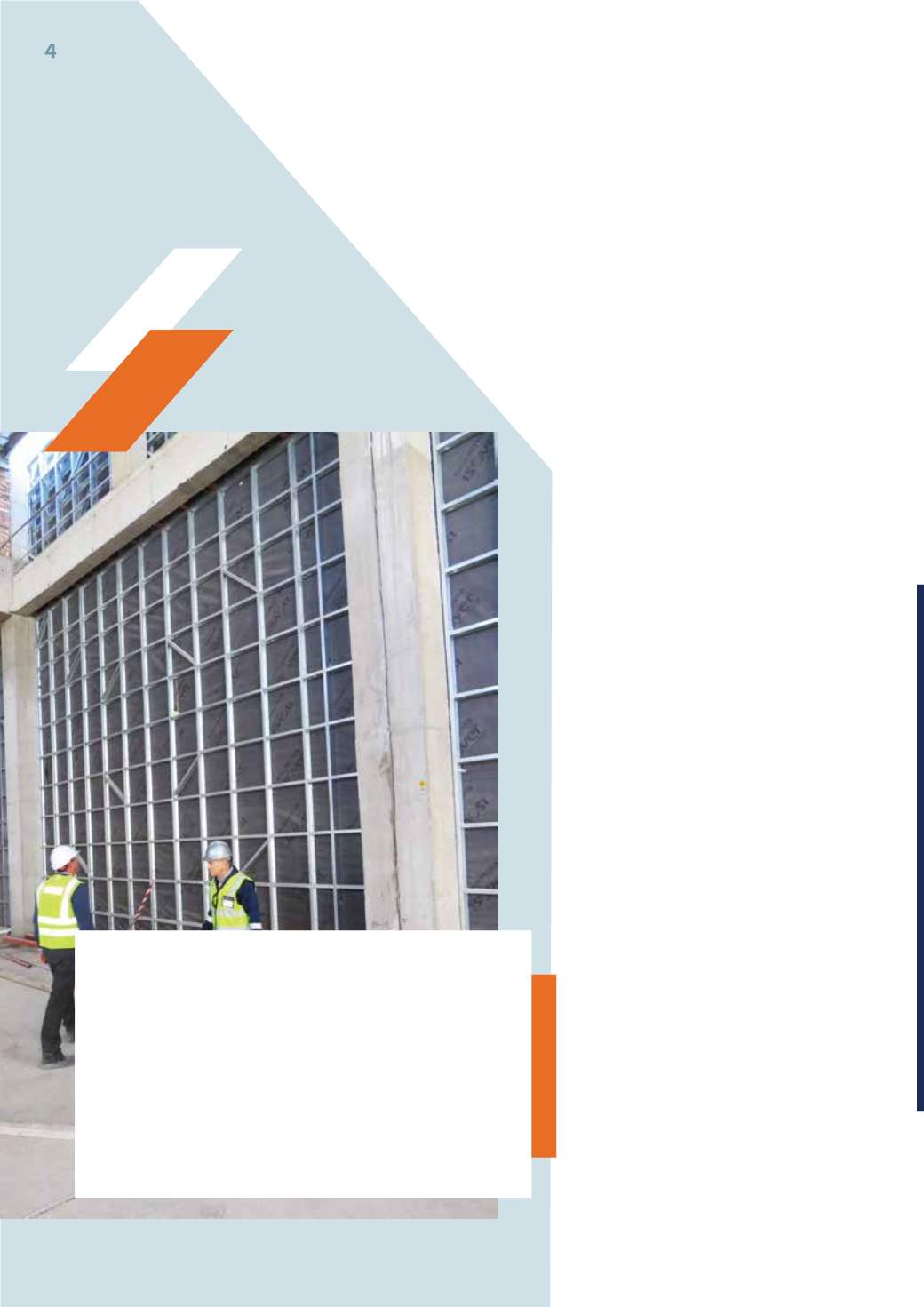

SASFA
SUPPLEMENT 2017
MALL OF AFRICA
– LIGHT STEEL FRAME
EFFICIENCY AT ITS BEST
History was made for the light steel frame (LSF)
industry in South Africa when Ohlhorst Africa
Lightweight Building Solutions were appointed
contractors for the design, supply and
installation of the lightweight steel façade
wall and parapet structure at the Mall of
Africa (MOA) in Midrand.
“This was one of the largest single phase
shopping mall building projects ever undertaken
in South Africa and certainly the biggest andmost
prominent LSF project to date in this country,”
says Southern African Light Steel Frame Building
Association (Sasfa) director, John Barnard.
The fact is there have been several projects
in recent times all over the Southern African
region that have confirmed the acceptance of
light steel frame building (LSFB) as a mainstream
construction method for a wide range of building
solutions. None, however, is more significant than
the massive MOA structure, which required 220
tons of LSF steel and 25 000 m² of Saint-Gobain
Weber ETICS (external thermal insulation and
cladding system) cladding.
Ohlhorst LBS technical and marketing manag-
er, Jacques van Zyl, says that there are many bene-
fits of LSFB and the main considerations in choos-
ing it at the MOA were the speed of the build – the
programme required that the building envelope
be closed within a few months – and the long-
term cost savings. “The LSF/ETICS system ensures
weight reduction on the superstructure resulting
in significant cost saving on structural steel and
concrete. It also provides a durable external clad-
ding with low maintenance requirements further
reducing costs over time,” he says.
Quantum of weight reduction
The quantum of weight reduction is well
illustrated by comparing brick with LSF/ETICS.
A brick wall has a mass of 450 kg per square metre
translating into a weight of 11 300 tons over the
25 000m² at theMOA. The comparable LSF weight
is amere 10%of this – 1 130 tons. Add to this that it
would take 1 100 truckloads of bricks against 110
loads of LSF and the logistical advantage of LSF/
ETICS on the entire construction process becomes
abundantly clear,” says Van Zyl. The steel used
was cold-formed thin gauge light steel frames
and, according to van Zyl, what made this project
unique was the architect’s requirement for 30 mm
and 60 mm protruding, horizontal bands (some
in excess of 100 metres in length) to wrap the
Project Team:
• Client/Owner/Developer:
Atterbury Waterfall Investment Company
• Architect:
MDS Architecture
• Structural Engineer:
HAGE Consulting Engineers
• Quantity Surveyor:
NWS
• Project Manager:
GHC Africa
• Main Contractor:
Group Five/WBHO
• Steel Contractor:
Ohlhorst Africa Lightweight Building Solutions
(appointed Design, Supply and Installation for Façade and external walls)
• Steelwork Supplier:
Clotan Steel
• ETICS cladding supplier:
Saint-Gobain Weber
















