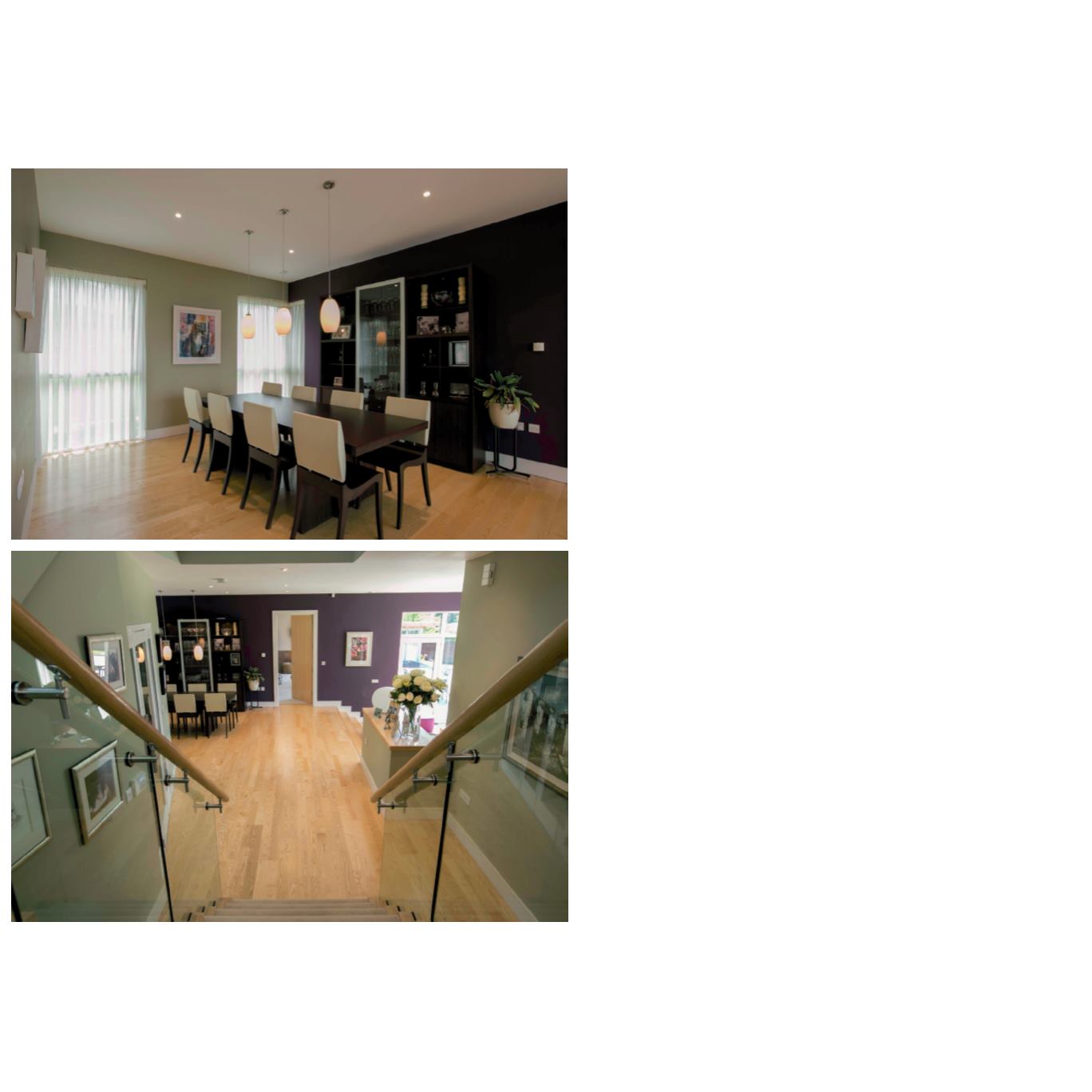
The dramatic open plan entrance hall opens into
an impressive dining area and sun room. Ideal for
entertaining, this area offers access to rear gardens,
patio area and detached garden room.
Floor to ceiling Rationel timber aluminium glazing
throughout the rear of the property provides stunning
panoramic views across Belfast Lough. Gas powered
under floor heating throughout and additional vents
for radiated heat maintain a homely feel to the open
plan rooms.
+
Solid Wooden Ash flooring
+
Feature double height ceilings
+
Contemporary staircase with feature glass panels
+
Large French door leading to rear
+
Recessed low voltage spotlights
+
5 amp lighting circuit
+
Split level
+
Feature floor to ceiling glass windows
+
Views overlooking Belfast Lough and the
County Antrim Hills
SPLIT
LEVEL
LIVING









