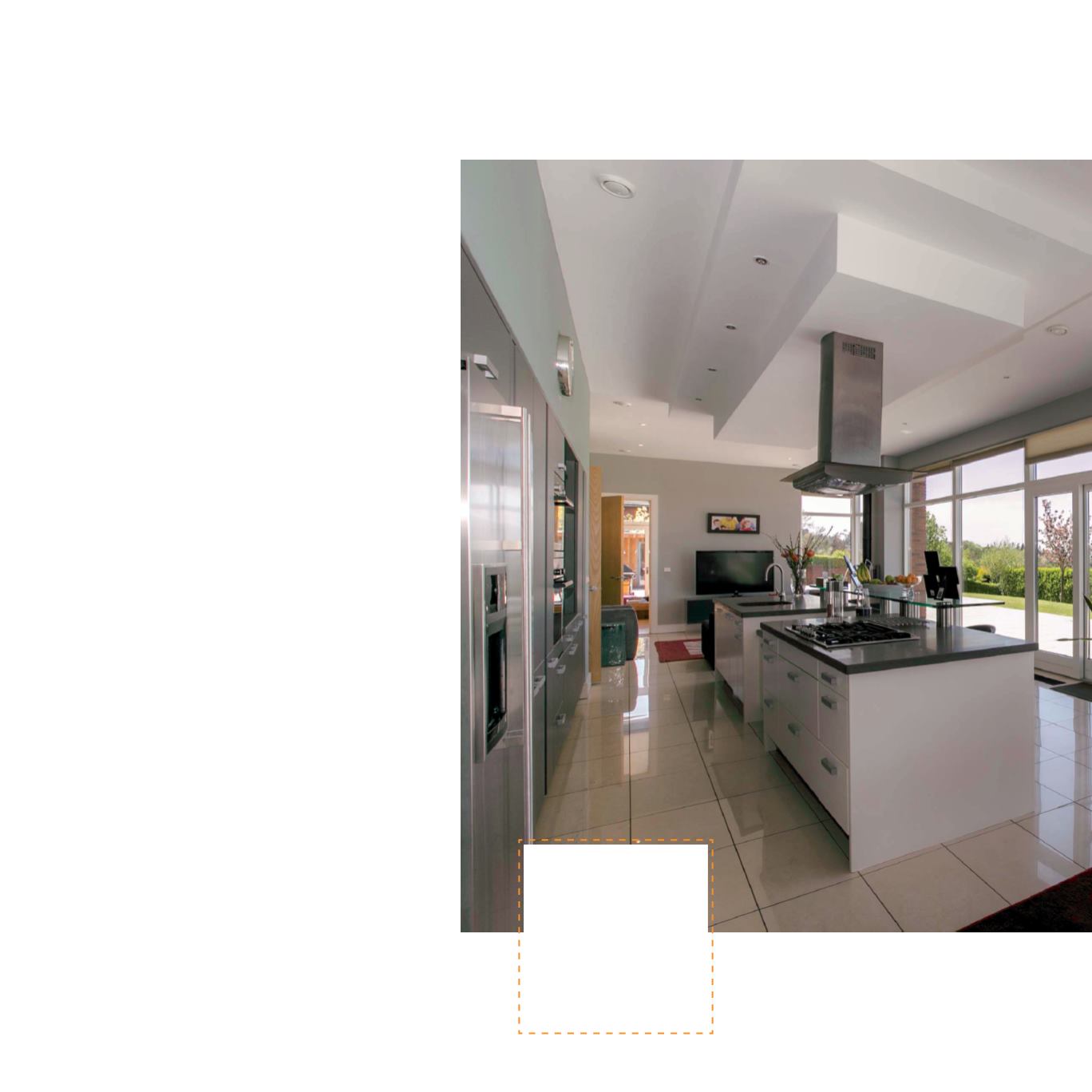
With feature floor to ceiling windows, Design
House kitchen and top of the range equipment,
this impressive open plan kitchen, living and
casual dining area is modern day living at its best
and is ideal for family life and entertaining.
Polished ceramic flooring, recessed low voltage
spotlights and feature wall mounted gas fire
provide a contemporary finish to this stylish
kitchen. A large island unit with raised glass
breakfast bar offers additional work space and
seating area alongside sliding door leading to the
extensive rear patio area.
+
Stunning range of high and low level units,
drawers, shelves and pull out larder
+
Lava stone worktops with undermount sink
and monobloc tap
+
Integrated appliances: Bosch microwave,
Oven & Dishwasher
+
Gaggenau 5 ring gas hob with overhead
extractor fan
+
Amana fridge / freezer with integrated ice
and water
+
5 amp lighting circuit
FAMILY
LIVING
Kitchen / Dining
/ Family Room
Dimensions
Metres
_
12.19m x 4.57m
Feet
_
40’0” x 15’0”









