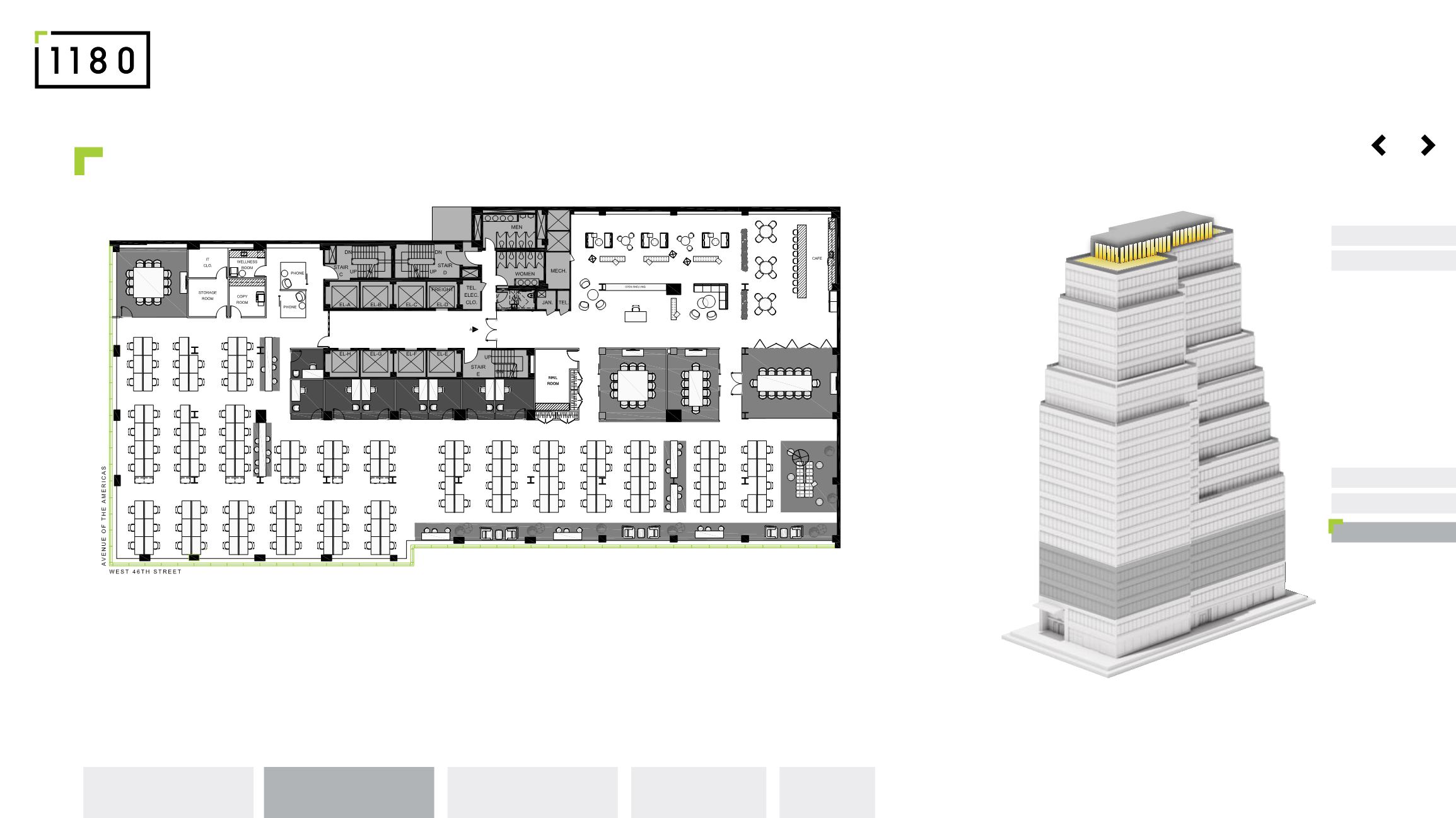

Location
Meet the new 1180
Contact Us
Ownership
Availability
Stack
Floor Plans
Specification Sheet
Office Renderings
3RD-5TH FLOOR |
161 RSF / PERSON
N
OFFICE
INTENSIVE PLAN
OPEN
PLAN
CREATIVE
MARKETING
HIGH
DENSITY PLAN
CORE +
SHELL
3RD- 5TH FLOOR
6TH FLOOR
7TH FLOOR
21ST FLOOR
22ND FLOOR
INTERIOR PRIVATE OFFICE - 8
COLLABORATION AREA - 5
CONFERENCE ROOM - 4
3RD-5TH FLOOR TYPICAL | CREATIVE MARKETING PLAN-OPTION 1
24,023 RSF
Work Space Seats
Interior Private Office: 8
Workstations: 140
Support: 1
Total: 149
Collaborative Space
Conference Rooms: 4
Collaborative Area: 5


















