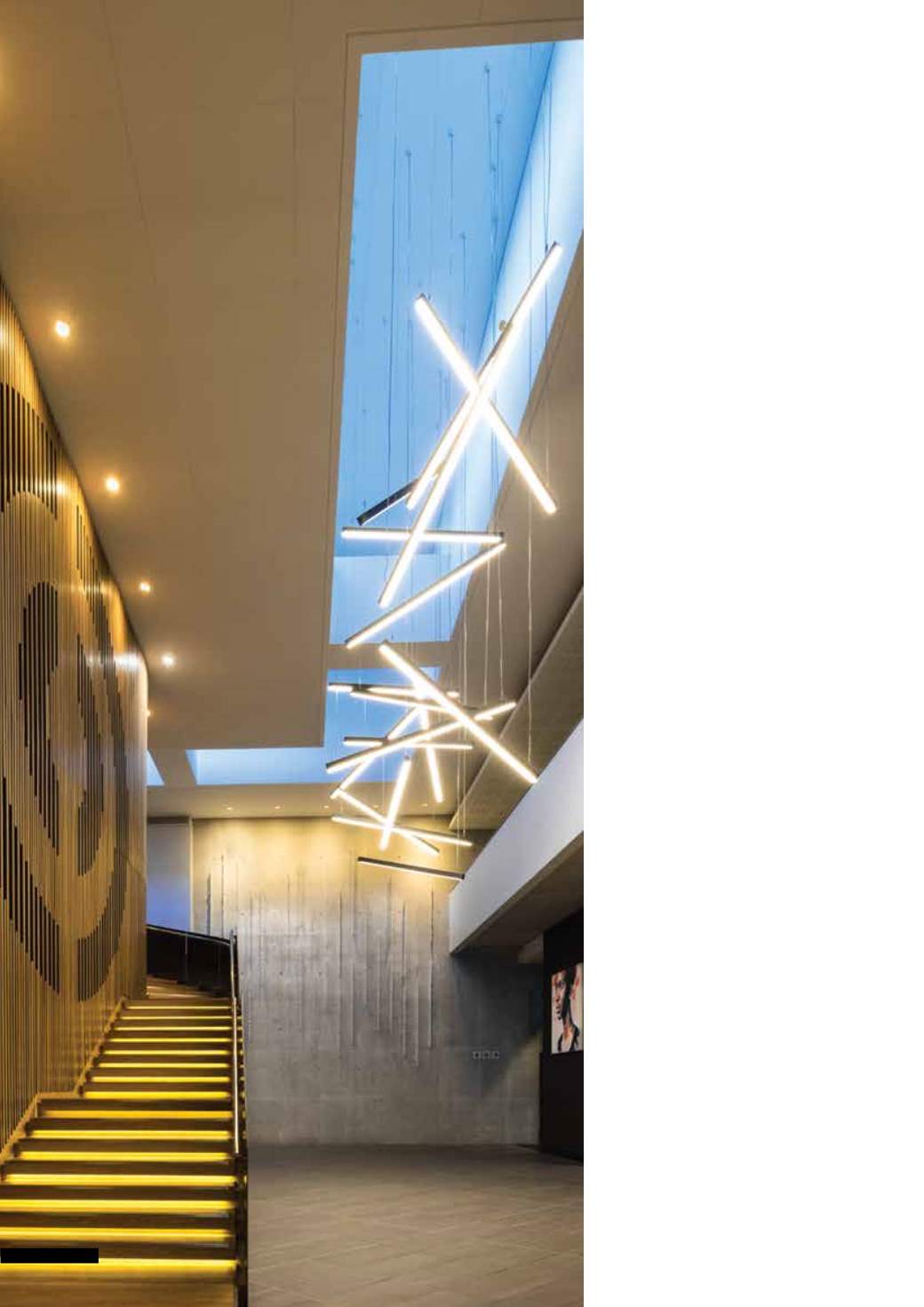

C
entury City Urban Square
(CCUS) is a mixed-use devel-
opment in the heart of the
Bridgeways Precinct in Cape Town.
The development, by the Rabie Prop-
erty Group, consists of the Century
City Conference Centre, Century City
Hotel, the Apex offices, the Matrix
mixed-use building (retail space, of-
fices and residential), a structured,
multi-level parking facility and a super
basement, which connects all the
buildings above.
QDP Lighting & Electrical Design
was responsible for the lighting de-
sign for the Conference Centre (inter-
nals and associated external facades)
and the external precinct lighting (En-
ergy Lane, the Piazza, the surrounding
canal), and for the concept designs
for the façade lighting on the other
buildings. The company was also ap-
pointed as the Electrical Consultant
for the Conference Centre, structured
parking and super basement.
The entire precinct is to be submit-
ted to GBCSA in the hope of achiev-
ing the first ever GBCSA Green Star
custom mixed-use Four Star rating.
The lighting to all areas therefore had
to be designed in accordance with
the relevant green star requirements.
Conference centre
The conference centre accommo-
dates up to 1900 guests across
20 different venues. Each of these
spaces had a different architectural
composition, a range of functional
requirements and respective lighting
prerequisites. As with all multi-pur-
pose spaces, a series of challenges
and design requirements had to be
considered and more importantly, in
terms of green building, adhered to.
The ground floor houses a pre-
function area, four large conference
halls and general seating areas. Both
the pre-function area and conference
halls spaces have to accommodate a
range of functions varying from car
launches, product expos and corpo-
rate functions to training sessions,
Century
City
Urban
Square
LiD
AUG/SEP
2016
4
by Christine Binedell
















