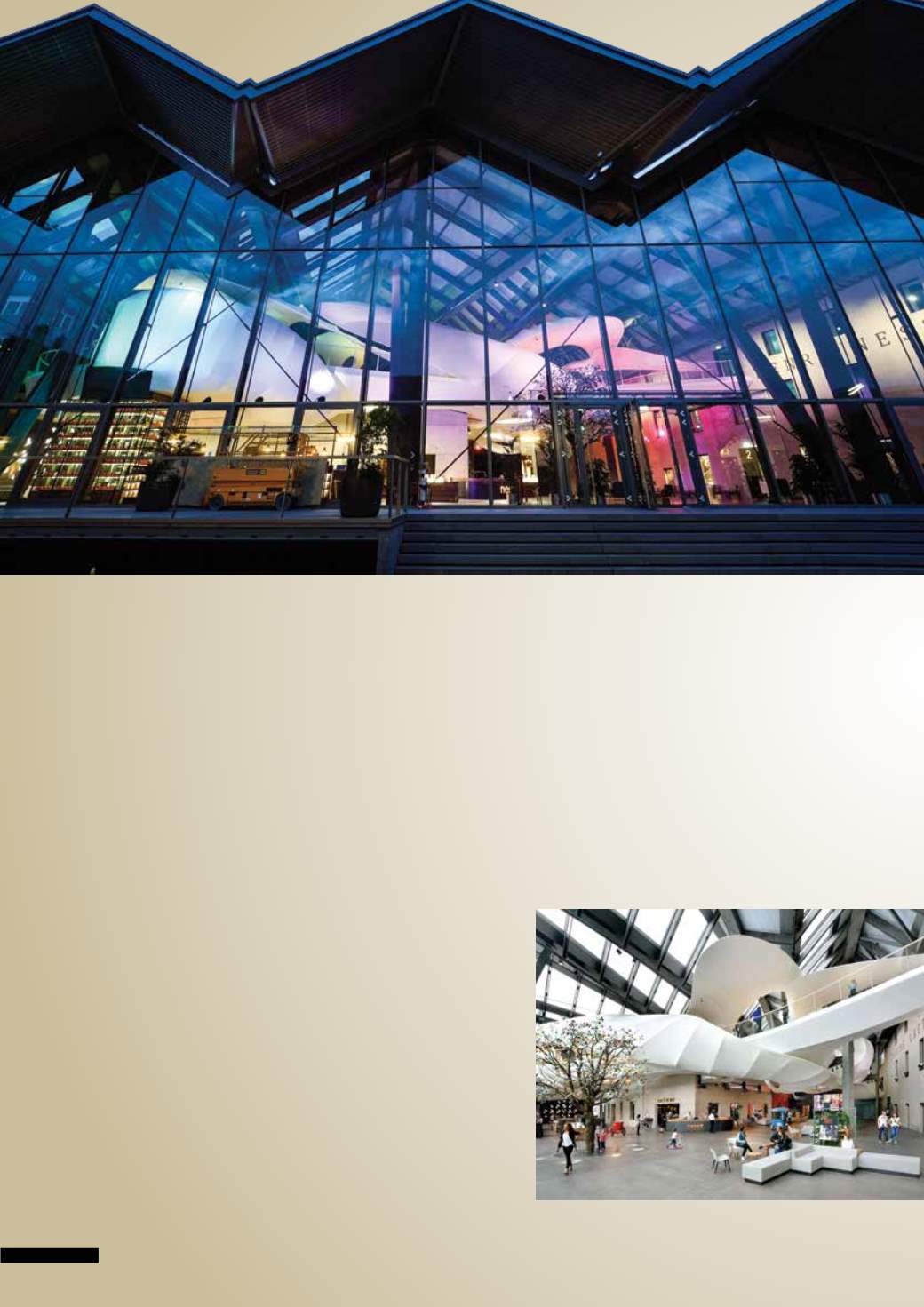

LiD
AUG/SEP
2016
8
O
n the occasion of the 150
th
anniversary of
the world’s largest food company, Tinker
imagineers designed the scenography
for the family experience
nest
in Switzerland. An
open house with a floor area of 6626 m
2
(3500 m
2
exhibition space),
nest
is located close to Lake
Geneva, where Henri Nestlé established his first
factory in 1866.
More than one hundred Dutch designers,
engineers and builders worked together on the
scenography for
nest
. Tinker involved many other
creative companies in the project, including Bruns
(engineering and production) and Mansveld (AV
and lighting technics). The Swiss Concept Consult
Architectes renovated the industrial heritage site
and covered it with a magnificent glass roof and
steel construction. Underneath, Tinker imagineers
designed a large, floating, organic world made up
of white, flowing forms.
Nest
opened to visitors on June 15. The idea
behind the project was simply to showwhat Nestlé
stands for in a transparent and inspiring way. Visi-
tors are able to take an interactive and personal
look behind the scenes, while embarking on an
entrepreneurial journey through the past, present
and future across five different zones, ranging
from a timed experience based on 19
th
century
film techniques to a forum space that explores
current global challenges in mass food production.
An eye-catching feature is the flowing worldTinker
designed underneath the glass roof – this light,
open and playful space is completely dedicated
to innovation.
Overview of the piazza (photo credit Mike Bink).
Dutch design
for Nestlé’s
nest
















