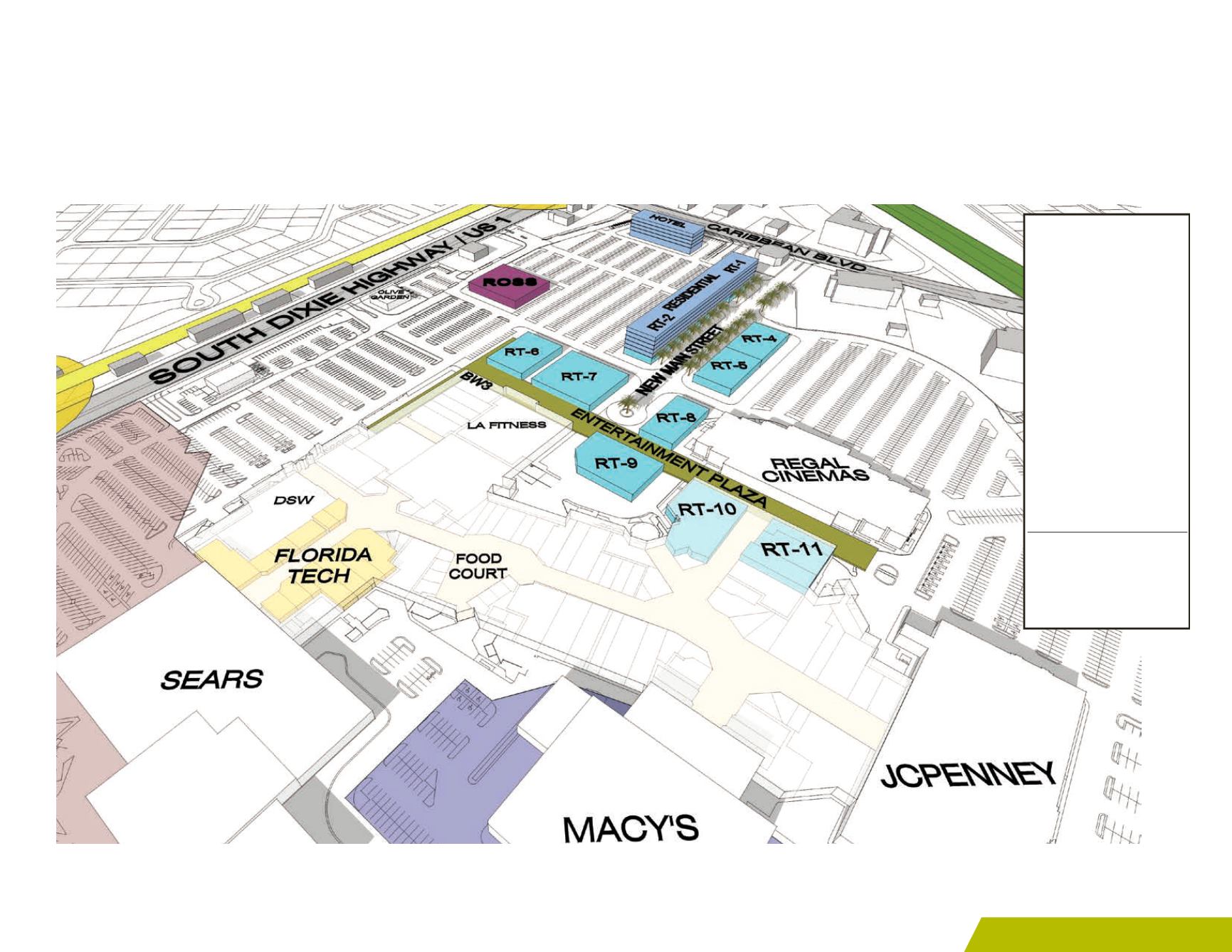

SOUTH MIAMI INDUSTRIAL PORTFOLIO | MARKET OVERVIEW
Shown on this page is one redevelopment option that has been envisioned around Southland Mall. This plan includes a 120-room hotel and a 200-unit residential
complex, both five-stories. Further, 11 new retail/restaurant buildings would be built along an Entertainment Plaza and new “Main Street” to create an outdoor
lifestyle center component.
DEVELOPMENT DATA:
HOTEL: (120 KEY)
+/- 16,000 SF (5 Stories)
80,000 SF
RESIDENTIAL: (200 UNITS)
+/- 45,000 SF (5 Stories)
225,000 SF
RETAIL: FOOD/BEVERAGE
RT-1 11,500 SF
RT-2 25,750 SF
RT-3 28,450 SF
RT-4 15,000 SF
RT-5 15,000 SF
RT-6 17,000 SF
RT-7 26,000 SF
RT-8 12,500 SF
RT-9 18,000 SF
RT-10 16,600 SF
RT-11 19,400 SF
TOTAL 205,200 SF
RELOCATE FLORIDA TECH
COLLEGE AND PICK UP
RETAIL SPACES WITHIN
THE EXISTING MALL
OPTION - 3 ZOOM
3D MASSING AERIAL
09/16/2016
SOUTHLAND MALL STRATEGIC REDEVELOPMENT PLAN
20505 South Dixie Highway, Miami, FL 33189
| 59
MARKET OVERVIEW









