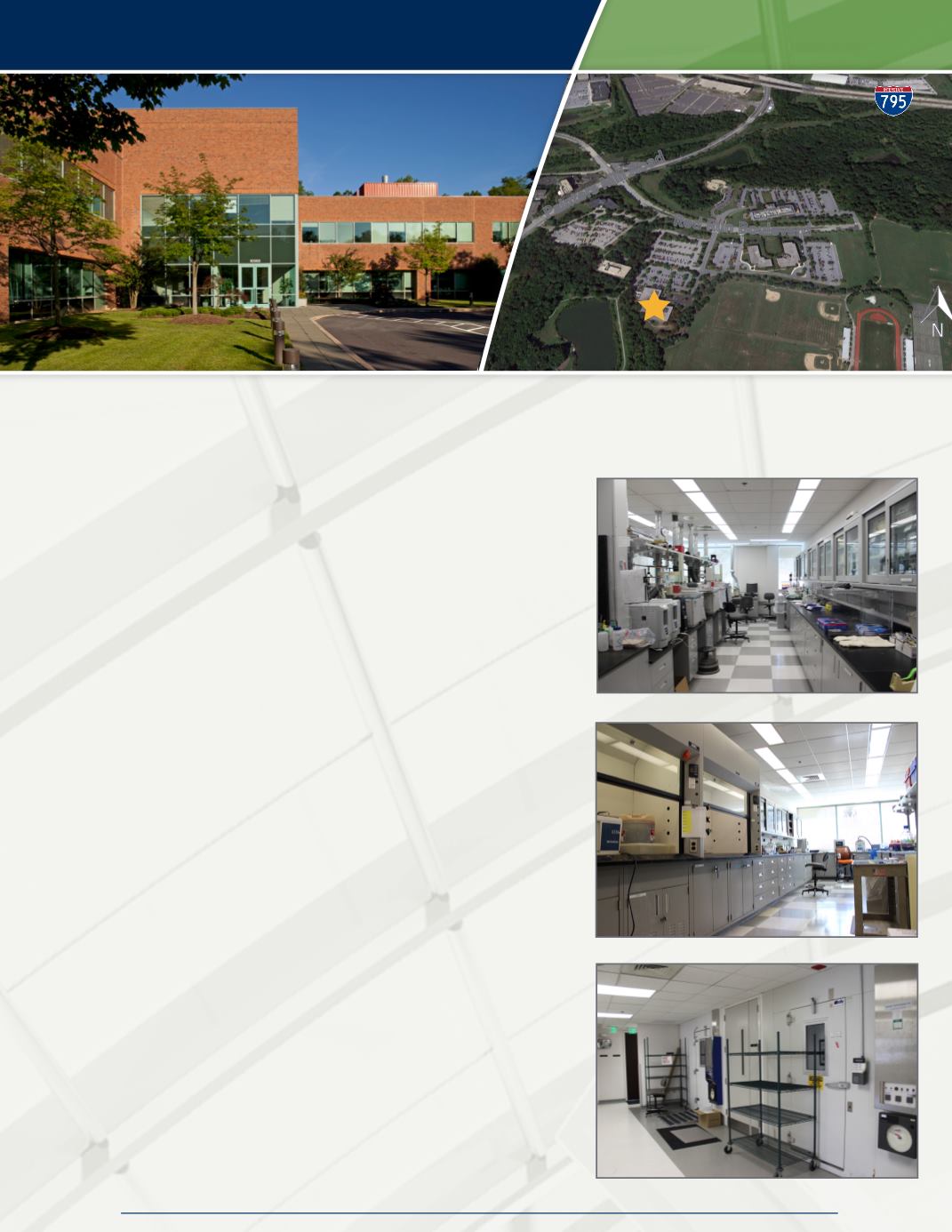

R
e
d
R
u
n
B
o
u
l
e
v
a
r
d
P
a
i
n
t
e
r
s
M
i
l
l
R
o
a
d
Laboratory Details
LABORATORY SPACE
AVAILABLE
CHEMISTRY / R&D ANALYTICAL LABORATORY
—
The modular space plan and building air systems
support ongoing lab operations or the potential for GMP production operations. This flexibility will
support single tenant users, shared incubator space or pharmaceutical grade GMP production.
10065 Red Run Boulevard
Owings Mills, MD
• 31,300 SF Laboratory with the following zones:
- Two (2) Laboratory Zones
- Two (2) Chemical Storage Zones
- One (1) Office Zone
- One (1) Vivarium Zone
• Building System:
- Electrical - 3,600 amperes of 277/480 volt power (51 W/ft2)
- Independent HVAC, 200 tons providing 100% outside air and
200 tons providing 70% outside air
- House vacuum
- House compressed air
- Gas and electric water heaters
- Fuel fired steam boiler
- Liquid chiller system
- Compounding room
• Stability chambers - walk-in
• Hazardous waste storage room
• Vault - 6 sided
• RO central water system
• In-floor scale
• Equipment wash room
• Natural gas generator and UPS battery back-up
• Eye wash and safety showers throughout
• Emergency Generator - 200 amperes
Park Features
• Easy access from I-695 & I-795, close to Owings Mills Town Center
• Three Class A office buildings in a campus setting
• Free surface parking ratio 4:1,000
• Baltimore County, OT zoning: office, technology
• Secured building with card access during non-business hours
CLICK HERE TO VIEW A DETAILED BOOKLET FOR THIS SPACE













