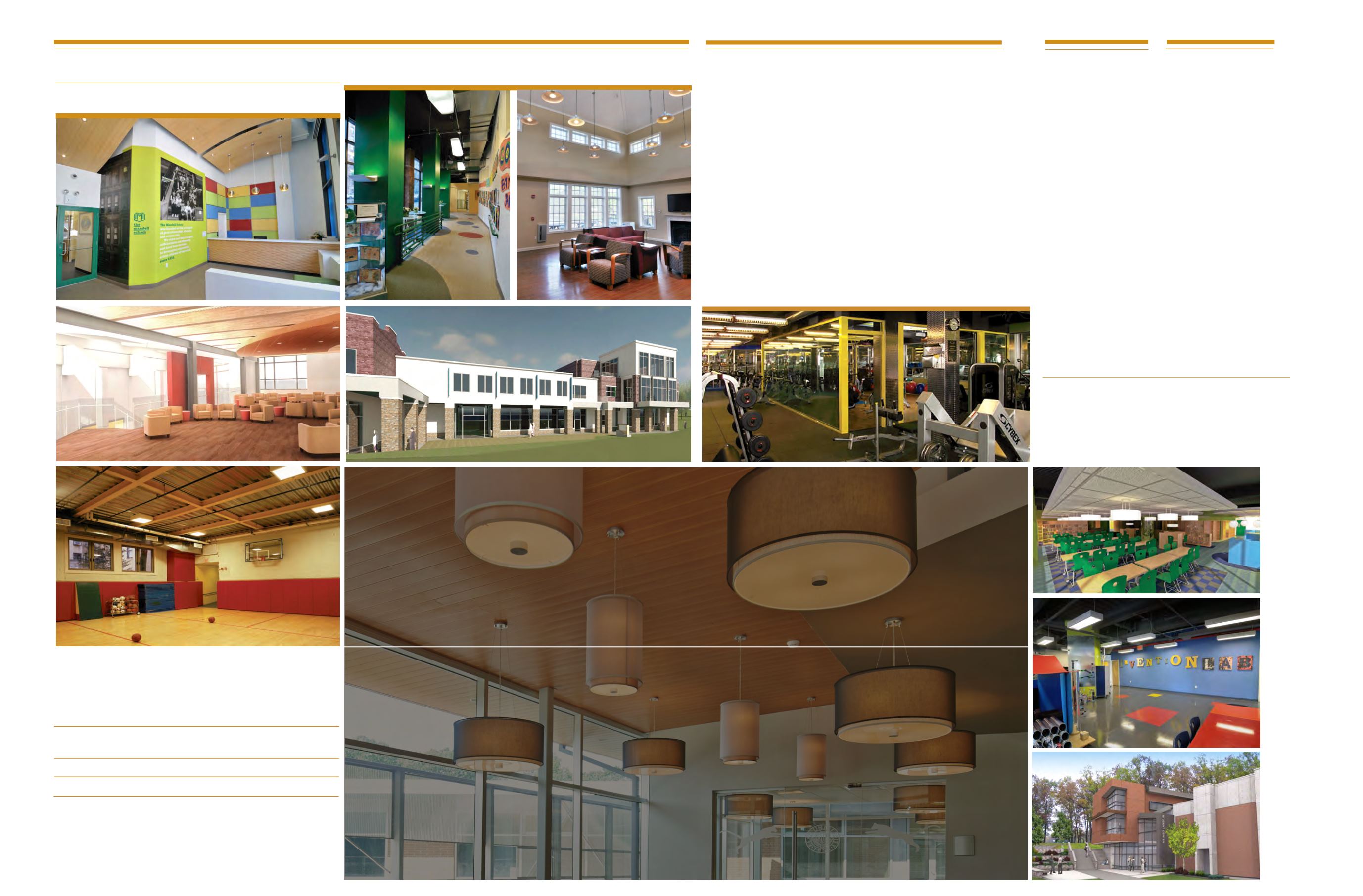

OUR SERVICES
Programming
Project Feasibility Studies
Adaptive Reuse
Conceptual Schematics &
Final Design
Handicap Accessible /
ADA Review
Sustainable Design
Project Budget & Cost
Estimating
Value Engineering
3D Modeling
Building Information
Modeling
Construction Documents &
Specifications
Contract Negotiations
Construction Administration
ARCHITECTURE
INTERIOR DESIGN FIRMS
TOP 200
SINCE 1989
Additional Industries:
Corporate / Financial / Healthcare / Hospitality / Retail
Renovations, New Construction, Relocation, and Consolidation.
AREAS OF EXPERTISE
Specializations:
Accessory Spaces / Lobbies / Preservation / Sustainability
Art Consultation
Furniture Design
Furnishing & Finishes
Furniture Inventory
Lighting Design
Procurement &
Move Management
Signage &
Graphic Design
Space Planning
Standards Programs
3D Site Massing Studies
ADA Review
Capital Improvement Plans
Code Review & Compliance
Demographic Evaluation
Due DIlligence
Land Use Analysis
Long-Range Master Planning
Site Design
Surveying & Consolidation
Zoning Review
INTERIOR DESIGN PLANNING
RECOGNITIONS
American School & University
Education Interiors Showcase; Common
Areas for Mandell School
Past Top 40 Healthcare Interior Design Firms in the US by Interior Design
magazine
Long Island AIA Archi Awards
New York Construction Award of Merit
Founder, John R. Sorrenti, FAIA, is the immediate past Chancellor
of American Institute of Architects’ College of Fellows and is an Extended
Board Memeber on the New York State Education Board of Architecture
after serving ten years including a term as Chair. John is Commissioner
of the Town of North Hempstead Landmarks Commission, previously
serving as chair.
STRATEGIC SPACE PLANNING & SPECIFICATIONS
JRS' objective is to deliver a space that deliveries on your academic priorities while being economical, easily
managed, flexible and relevant for years to come. Our 25 plus years of education experience is the foundation for the
JRS team to effectively provide these planning services to maximize space utilization and minimize costs. Our
proven approach encompasses analysis of spatial needs and delineation of unnecessary square footage. Multiple
space scenarios are explored and compared against desired learning and institutional outcomes. Zoning and code
compliance requirements are accounted for at the start of the project. Close interaction with you throughout the
project, yields a solution that is then translated into a timeline, estimates and ultimately a final plan.
DESIGN EXCELLENCE
Our award-winning design team uses our Principle
Center Design approach to drive the creative process.
This approach includes integrating your institution’s
priorities, projected student populations, and dynamic
learning and teaching methods. The JRS team
conducts a thorough site analysis and interior
assessment taking into account the context of your
project. The team then works closely with you to
unravel the myriad of color, furnishings, materials and
technology available, identifying selections that will
bring your vision to fruition.
PROJECT MANAGEMENT
Bringing proven educational experience to the table,
our seasoned professionals are able to partner with
your institution in all areas of the project including
master planning, site and space planning, furniture
inventory and design to procurement and move
management for projects ranging from capital
improvement to renovations and new construction.


















