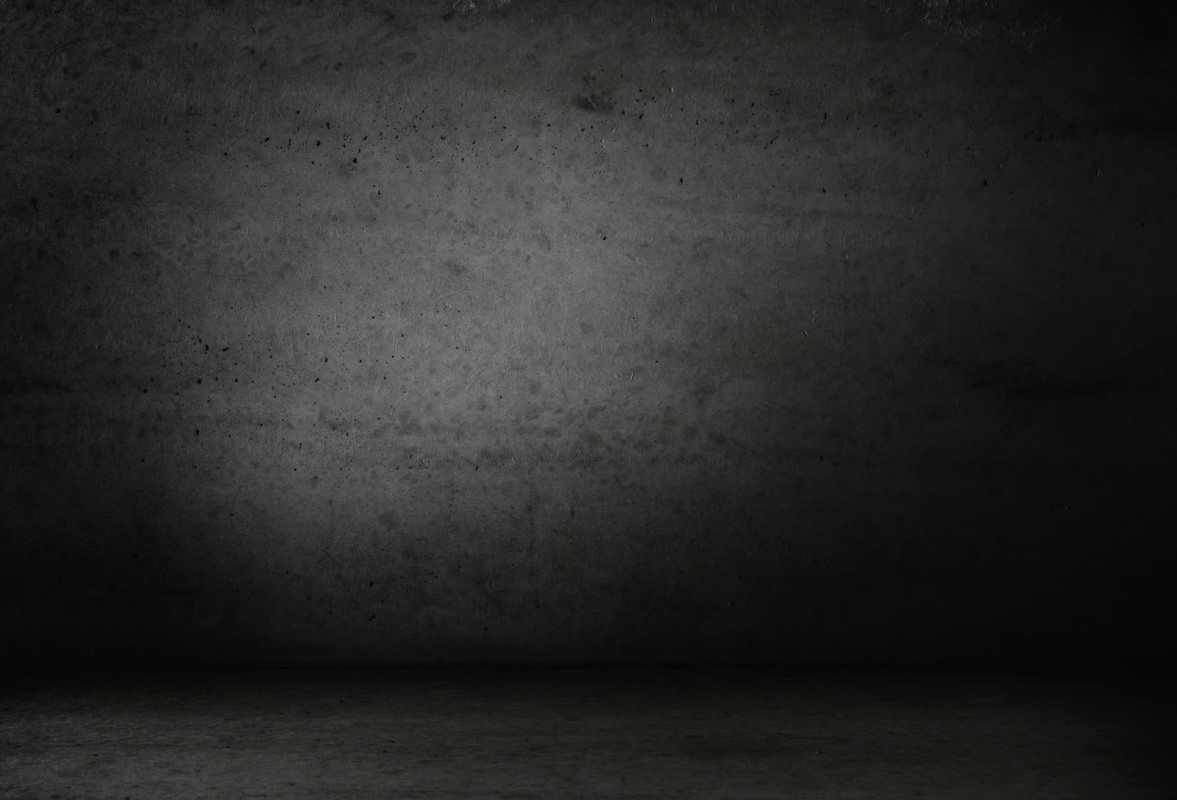

SERVICE
DESIGN DEVELOPMENT
Design development includes the complete review of
all architectural drawings including: furniture plans,
reflected ceiling plans, interior elevaƟons, details and
secƟons. The preparaƟon of the lighƟng plans is based
on this review, as well as meeƟng with clients. RSA will
provide the locaƟons and types of fixtures, along with
preliminary concept details and opƟonal 3D
renderings.
CONSTRUCTION DOCUMENTS
PreparaƟon of final CAD lighƟng plans for base draw-
ings supplied by architect; indicaƟng the locaƟon,
dimensions and control switches, circuitry and type of
lighƟng fixtures specified. AddiƟonal documentaƟon
will include conceptual lighƟng details, fixtures
specificaƟons, control and load schedules and
specificaƟons.
CONTROL SYSTEM & PROGRAMMING
Complete lighƟng control system design including
integraƟon with daylight, audio visual control systems
and security systems. Control system documentaƟon
will include load schedules, panel schedules, control
staƟon guides and programming.
ON SITE SERVICES
Regular on-site visits to ensure proper installaƟon of
lighƟng fixtures, with the coordinaƟon of all field con-
diƟons. Site specific mock-ups of conceptual lighƟng
details, upon request.
CONSTRUCTION ADMINISTRATION
ConstrucƟon coordinaƟon with design team and con-
tractors to ensure proper execuƟon of lighƟng design.
DocumentaƟon will include revisions and conƟnuous
coordinaƟon with on-site condiƟons.
FINAL FOCUS & CONTROL PROGRAMMING
On-site supervision and fine tuning of enƟre lighƟng
system including control.

















