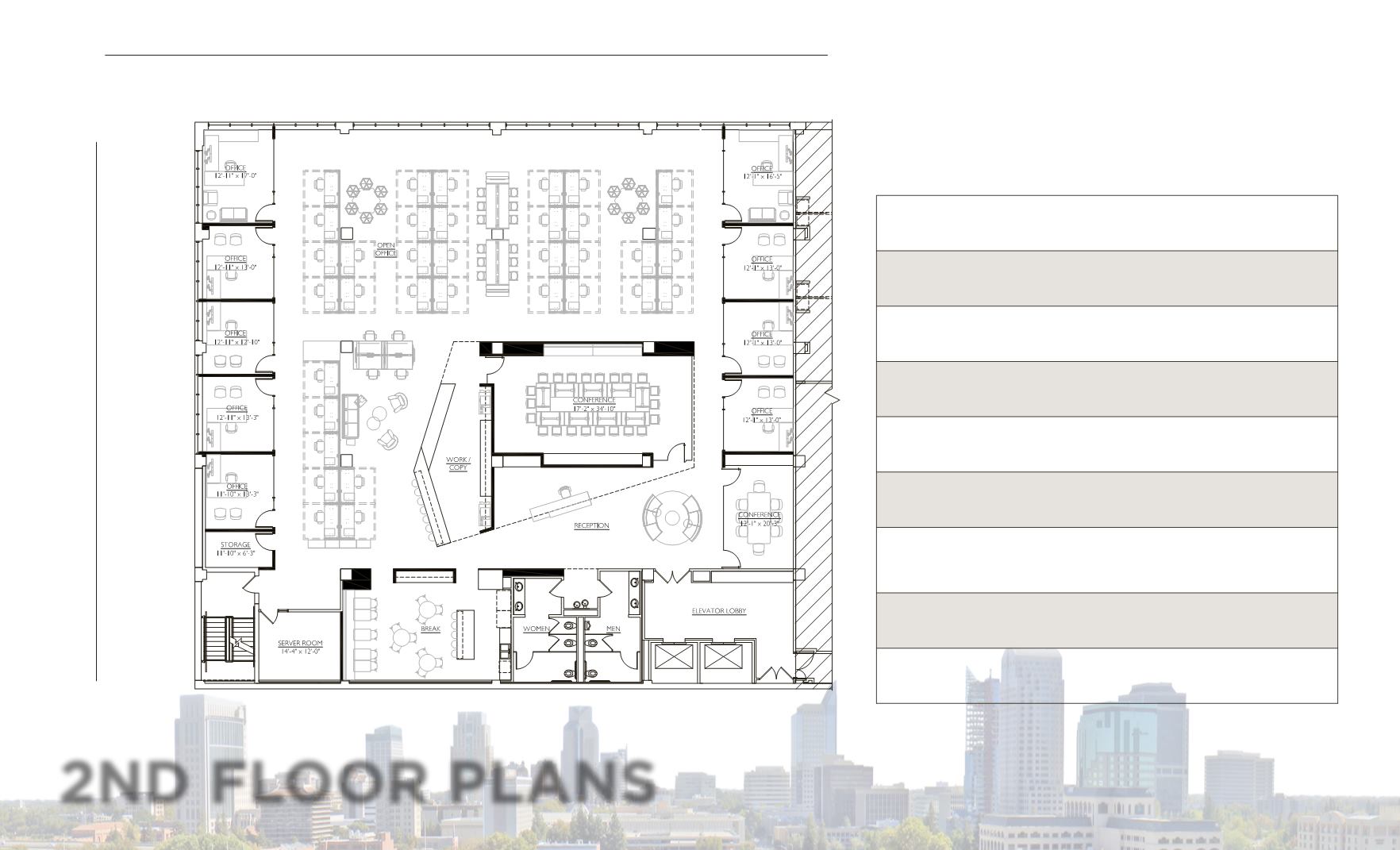

7TH STREET
THE GOLDEN 1 CENTER
K STREET
CONCEPTUAL SPACE PLAN - ALT B
2ND FLOOR PLANS
630 K STREET
DOWNTOWN SACRAMENTO
H I G H L I G H T S
±10,981 RSF
of Premier CBD Creative Office
Space
13’ Ceiling Heights
Floor to Ceiling Glass
Open Floor Plan ideal for Collaborative Office
Environments
Located in the Heart of Sacramento’s New
Entertainment District
Distintive Building Signage Available
Surrounded by Restaurants, Bars, Cafe’s, Shopping,
Fitness Facilities and Various Entertainment
Amenities
Convenient Light Rail, Bus Stop, Amtrak and
Freeway Access
Bike Racks
















