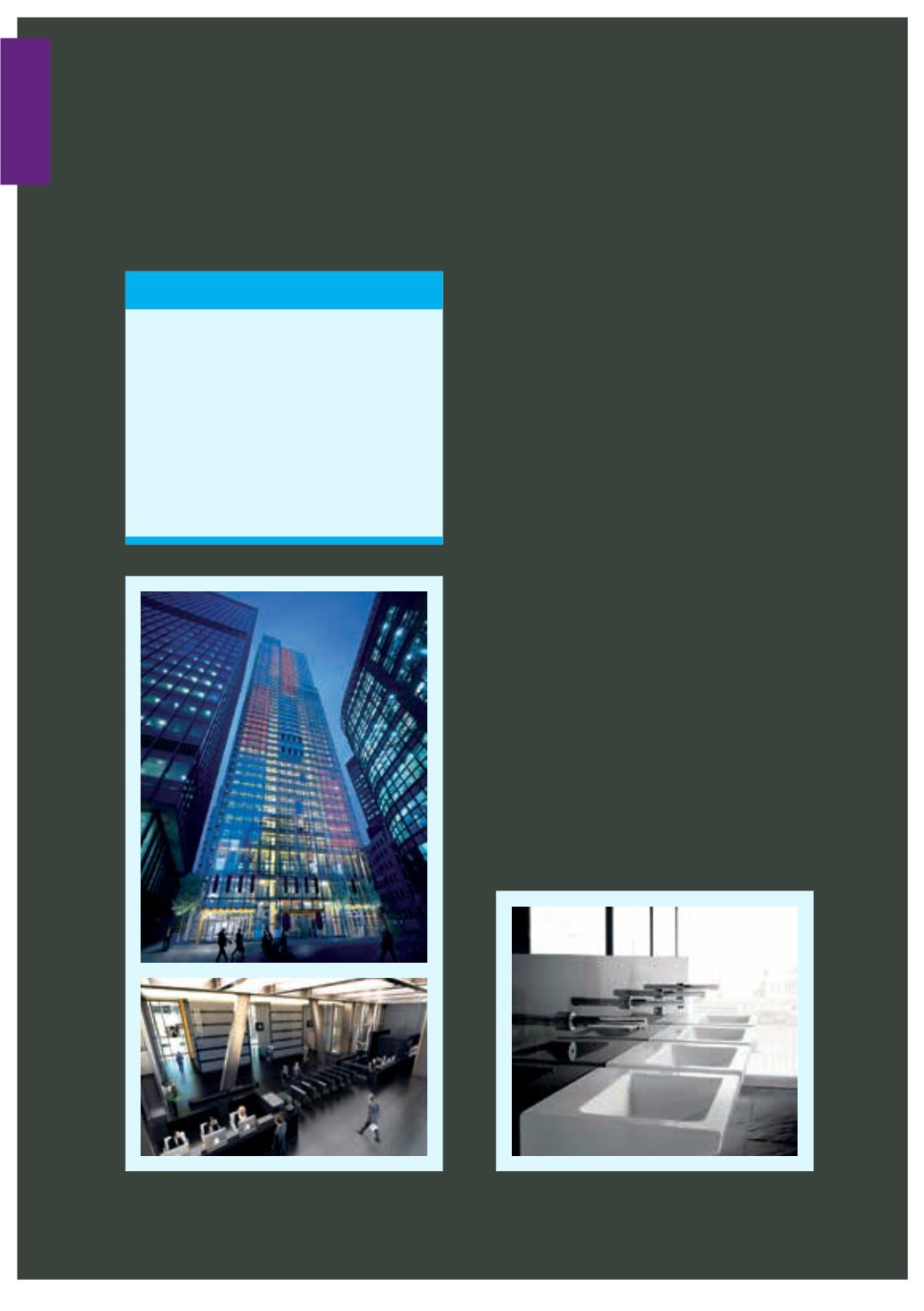

CI/SfB
(74)
February 2014
Uniclass L721
Blue Book
| Ideal Standard | Armitage Shanks
05
Here’s looking at you...
The Leadenhall Building
Location:
City of London
Challenge:
The creation of a washroom basin
that provides a unique balance
between the occupants comfort and
efficient use of water resources in
this iconic building.
We’ve worked closely along
side Architect
Rogers Stirk
Harbour + Partners
to design
and manufacture a washbasin
that truly reflects this buildings
distinctive profile.
1.
Low-flow water fixtures and fittings have
been specified without compromising
on design; with occupants predicted to
consume just 3.46m3/person/year.
The Leadenhall basin incorporates a
back outlet waste which conceals the
trap behind the wall ensuring a clean
streamlined profile.
•
Designed by Rogers Stirk Harbour +
Partners
•
610,000 sq ft of lettable floor space
over 46 floors
•
736ft (224m) high
•
Located directly opposite the Lloyd’s
building in the City of London
The Leadenhall Building exterior and reception
The Leadenhall Basin
Introduction


















