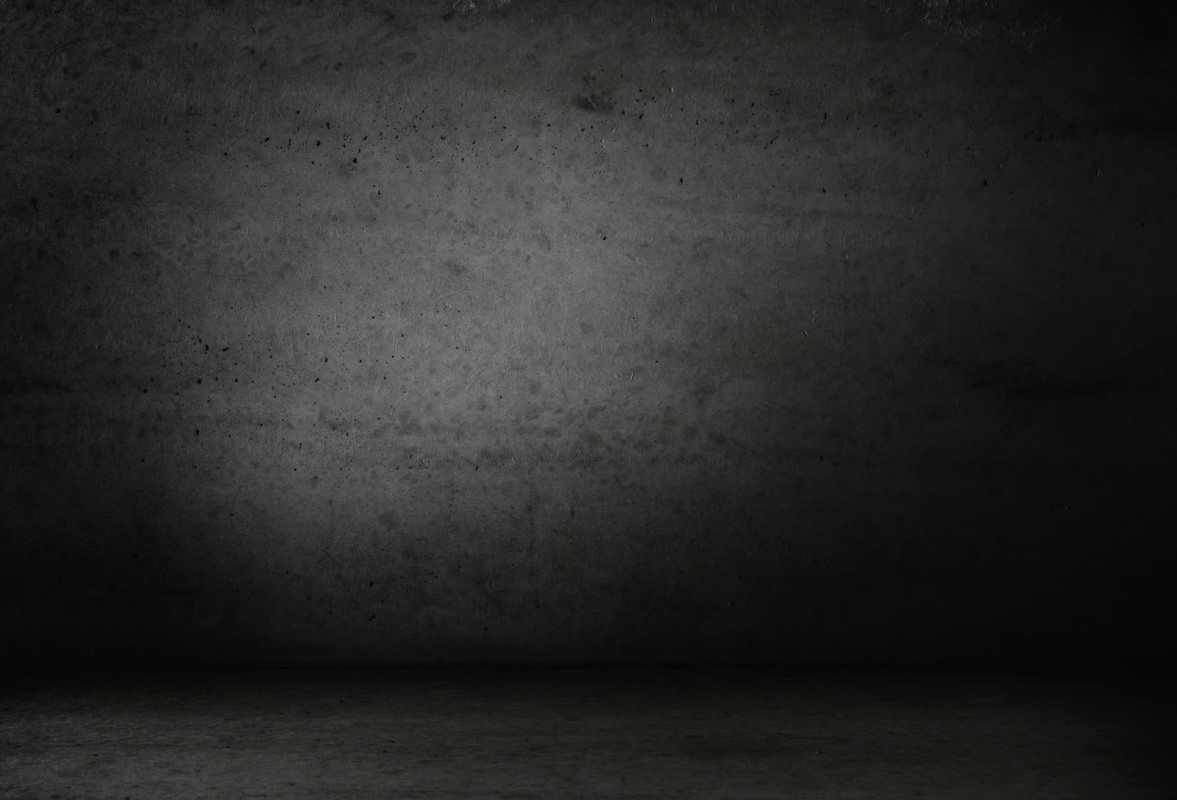

Poss Architecture + Planning + Interior Design Office
HighlighƟng the architectural details that Poss Architecture + Planning has become known for, this minimalisƟc lighƟng design
placed emphasis on comfort within the open office space and highlighƟng the use of materials throughout. AccenƟng display
walls allows the firm to show off some of their best work. The conference room has a mulƟple circuits showcasing plans in
progress that are either posted on the walls or placed on the table. AddiƟonal uplighƟng at the soffit allows for low level
illuminaƟon when viewing presentaƟons on the flat screen.
ARCHITECTURE— Poss Architecture + Planning
INTERIORS— Poss Architecture + Planning



















