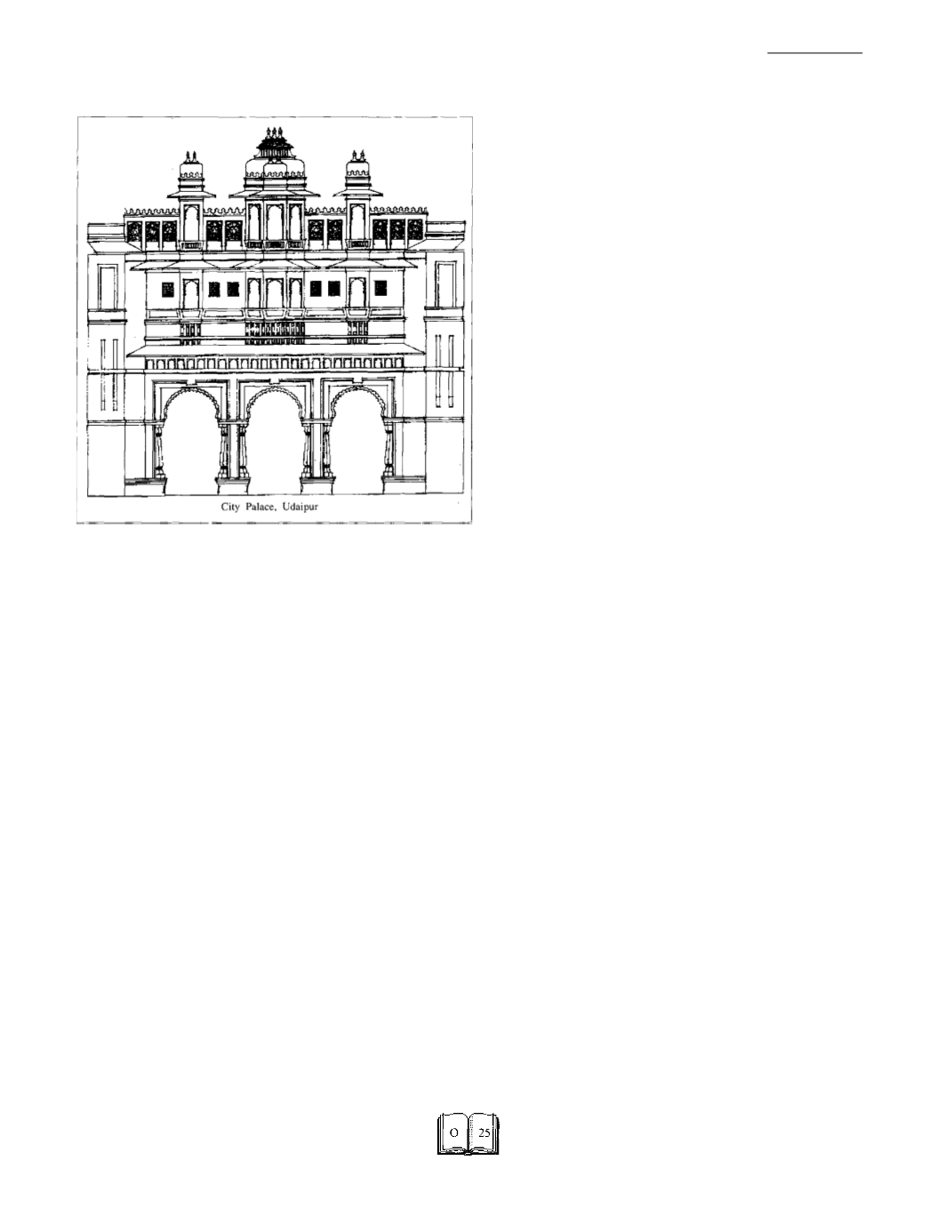

Eternal India
encyclopedia
ARCHITECTURE
PALACES
Palace architecture has developed in India in parallel with the
development of fort architecture. The royal palace was always
located in a well fortified city. The palace complex was thus an
important feature of the notable forts and fortified cities of ancient
and medieval India.
Many of the palaces of the great kings of India have completely
vanished. Some of the imperial capitals, such as Thaneswar, Ka-
nauj, Vijayanagar and Delhi, were plundered and subjected to re-
lentless demolitions. It is only possible to visualise the glory of
ancient palaces in India on the basis of historical writings, Sanskrit
literature and
Shilpa Shastras
(the canonical books of Hindu crafts-
men).
Ashoka's palace at Pataliputra is described by Megasthenes as
no less magnificent than the palaces of Susa and Ekbatana. It was
still standing at the beginning of the 5th c A.D. when Fahien visited
India, but by the time Hiuen Tsang visited the city the palace had
been burnt to the ground and the place was almost deserted. Recent
excavations have revealed the remains of a great hall, with stone
pillars.
This graphic description of the palace of King Harshavardhana
is given by Banabhatta in his
'Harshacharita':
The palace complex was situated on a Giridurga or hill-fort
which has strong stone ramparts with slits for shooting arrows.
The entrance to the fort was through a big gateway flanked by a
storeyed tower.
Outside the gateway and adjacent to it were erected some tall
pedestals for mounting on the back of the elephants (
uchhak-
umbhakuta).
These are also termed as
'Hastinakha'
in earlier
literature.
The large door-leaves of the gateway when closed were barred
at the rear with a strong wooden bolt, fixed transversely and
inserted into the wall of the fort; this was to*be pulled out by hand
(hastargala-danda)
to open the gateway.
The palace was built at a central place. There one came across
the
Brahmastambha
or the foundation pillar of the royal palace.
This appears to be the main pillar of the building from which the
main plumbline
(Brahmasutra)
was determined for the whole con-
struction. It appears to have been a ceremonious pillar inset with
ivory scrollwork.
The palace complex was entered through a principal entrance
known as Rajadvar or the royal gate. On top of the entrance there
were imposing carved figures of combating lions and elephants and
hence it was known as
'Simhadvar'
or
'Simhapratoli'.
The palace was well guarded. There was no restriction against
entry in the Skandhvar which was open to the public, but the entry
into the palace complex was controlled strongly. The palace was
guarded by the Bahya-pratiharas, i.e, chamberlains posted outside
the palace. Above the entrance to the royal palace there was a
minstrels' gallery where music was played at a stated time accom-
panied by the sound of the drum
(Dhundubhi-Dhvani)
Inside the Rajkila there was a regular scheme of spacious and
extensive courts
(amantam bhunanabhyantore, Kakashya).
The
palace of Harsha was planned in three courts
(Samantikra
Myatrinika, Akshyantarini).
In the first court, at the left side of the
main gate was an extensive pavilion
(Akasthanamandapa)
for the
royal elephants
(ibhadhisyagara).
Here the king's own elephant
Darpasata, was kept. On the right side opposite the elephant
stables was the stable
(manduri)
for the king's horses who were
known as Bhupals, Vallabha, Turanga. Bana often refers to the
king riding on the royal elephant or horse while entering the gate
crossing the forecourt
(Mahasopana)
leading to the hall of public
audience.
In the centre of the second court was located
'Bahyasthan-
amandapa'
i.e. the Hall of Public Audience, also called 'sabha'. In
front of it was the extensive court, called
Ajira’.
The king had the
privilege of riding his horse or elephant upto this point. In order to
gain access into the .audience hall the king had to dismount at the
foot of the staircase. The audience hall was approached by these
steps.
The king occupied the royal seat in the audience hall. This seat
or throne was known as
Indrasana
or
Simhasana.
It was a raised
seat as high as an elephant and had the shape of an
AmbarV
or hand
placed on the back of an elephant. The throne was adorned with
rows of bells and small fly whisks. On this raised ivory throne was
placed a small ivory coach.
Bana also indicates the presence of the Goddess Lakshmi
behind the king's throne. The figure was produced by inlay work
(Bhakti)
probably of gold in ivory. It is also possible that the figure
of Vishnu (Lord of Lakshmi) was done in inlay at the back of the
throne and Lakshmi attended on him in an invisible form.
The
'Visvakarma Vastushastra'
in its 12th chapter states that
the royal palaces may be constructed either in the centre of the city
or at the place assigned for it in particular type of cities. The form
of the site is best chosen as a square but rectangular sites are also
allowed. The dimension may be anything from 50 to 500 dandas or
it may be 1/8 or 1/16 of the entire area of the city. The several
buildings shall usually have storeys, and special halls on the first
and second floors called
'Chandrasalas'
shall also be constructed.
The palace may have a single gate.
















