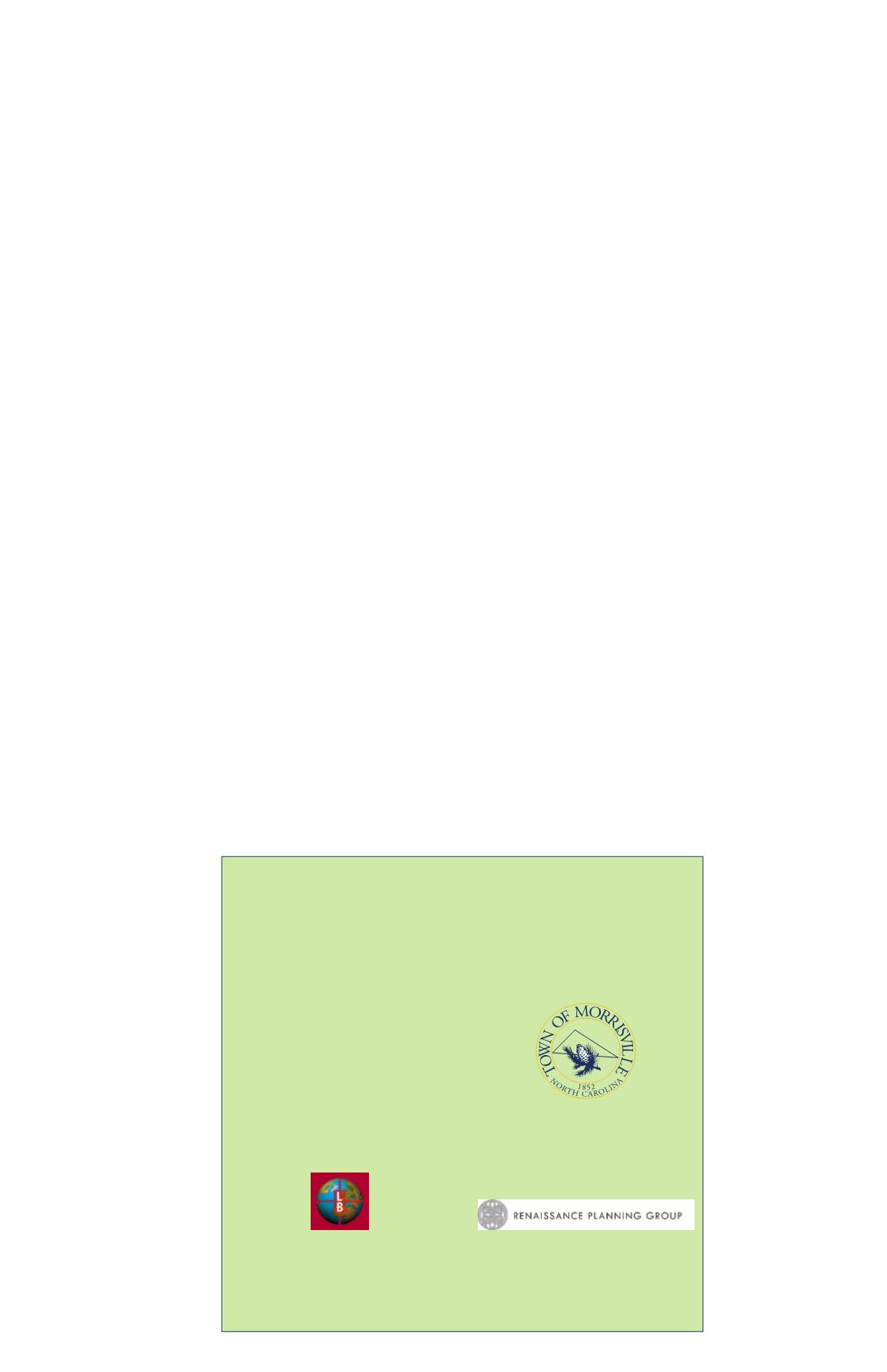

Morrisville Planning Department
260 Town Hall Drive, Suite B
Morrisville, NC 27560
(919) 463-6194
http://www.ci.morrisville.nc.usBen Hitchings, Planning Director
Michele Hane, Project Manager
Ashley Jones, Project Staff
Special thanks to Town staff who assisted
with this project: Tim Gauss, Rodney
Wadkins, Courtney Tanner, Alycia Kempf,
and Dawn Raab.
The Louis Berger Group, Inc.
1001 Wade Avenue, Suite 400
Raleigh, NC 27605
(919) 866-4412
http://www.Berger-NC.comScott Lane, Planning Director
Renaissance Planning Group, Inc.
200 Sixth Street, NE
Charlottesville, VA 22902
(434) 296-2554
http://www.citiesthatwork.com/Vlad Gavrilovic, Principal of Planning
This report was prepared by The Louis Berger Group, Inc. and Renaissance
Planning Group, Inc. for the Town of Morrisville, with the assistance of the
Plan Advisory Committee and Town staff. Additional copies are available
through the Town of Morrisville Planning Department. Special thanks to Town
staff, Louis Berger Group staff and Suvas Shah for photos.
F
igures
1.1 Town of Morrisville................................................................................................................ 4
2.1 Regional Context................................................................................................................... 6
2.2 Population Growth in Morrisville 1970 to 2007............................................................ 9
2.3 Commute Time for Morrisville Residents 1990 - 2000.................................................. 9
2.4 Development Constraints...................................................................................................10
3.1 Existing Land Use................................................................................................................12
3.2 Percentage of Existing Land Uses....................................................................................13
3.3 Development Recently Approved and Under Construction.........................................13
3.4 Current Zoning.....................................................................................................................14
5.1 Future Land Use...................................................................................................................20
5.2 Percentage of Future Land Uses......................................................................................19
6.1 Community Areas................................................................................................................37
6.2 Superfund Site Redevelopment Illustration....................................................................38
6.3 Church Street Streetscape Illustration.............................................................................39
6.4 Morrisville-Carpenter Road Streetscape Illustration....................................................39
6.5 NC 54 Streetscape Illustration.........................................................................................41
6.6 Morrisville Outlet Mall Redevelopment Illustration.......................................................42


















