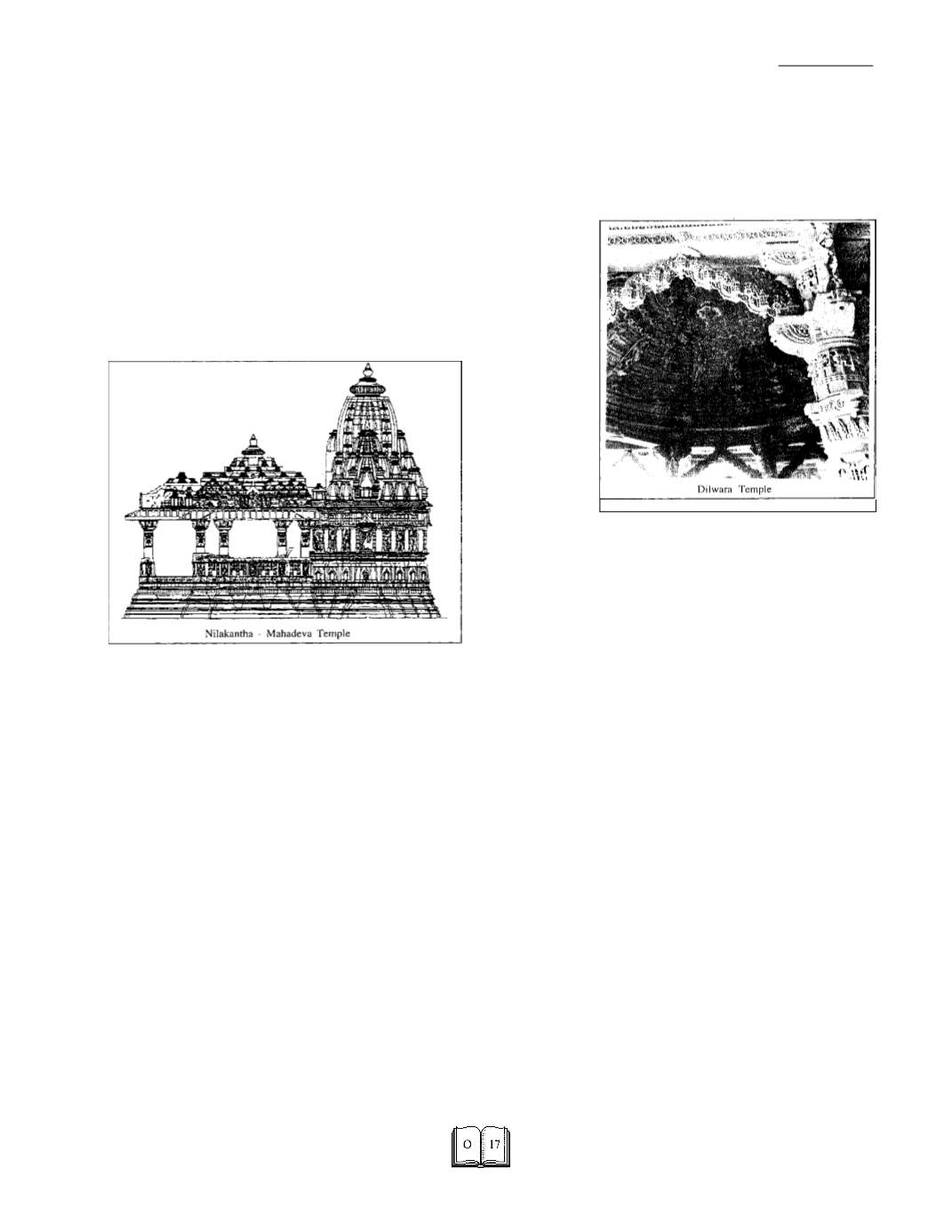

Eternal India
encyclopedia
ARCHITECTURE
rests on a large plinth. In addition to the 1st
porch
(ardhamandapa),
there are two large mandapas (and
vimana)
which is characteristic
of North Indian sikhara. These elements are distinguishable by
their separate roofs, each successively higher. The central pyrami-
dal roof has a number of peaks clustered to the central one (unlike
in Orissa). Another distinguishing feature is the porches projecting
from the side of the mandapa and sides partially illuminating the
sculpted interiors. These are placed high above eye level. The use
of pillars and lavishly sculpted interiors in the Khajuraho temples
distinguish them from other North Indian styles.
The Solankis of Gujarat (950-1304) was another Rajputan dy-
nasty who rose to importance at the time of the weakening of the
Gurjara Pratiharas. The Solanki patronage of religious establish-
ments, cities and temples is well known through the inscriptions.
Most of their structures were dismantled by the Muslims and
reused; others collapsed and the marbles were used as lintel.
Increased sculptural decorations of temples, greater size and com-
plexity in plan and form, taller sikharas, growing stylisation of
figures, variety in figural pose, complicated iconograpy were the
basis for the developments. The Nilakanta Mahadev temple is well
preserved and is lavishly decorated. The Sun temple at Modhera
was constructed during the rule of the Solanki King Bhimdev I
(1026-27 A.D.) The temple complex consists of a
prasad,
a
sabha
mandap
and a
kunda,
a reservoir called
Ramakunda,
one of the
loveliest temple tanks in Western India. The shrine faces east in
such a way that the rising sun at the equinoxes shines straight into
~ the shrine through the doors of the mandap. The image of the main
deity, the Sun God, is missing.
The niches in the inner side of the surrounding wall of the prasad
contain twelve images of the Sun-God fashioned in the Iranian
style. The outside of the walls is profusely carved with figures of
deities, human beings, animals, scenes of amour and war. The
Somnath Temple at Patan cannot be eliminated from a study of
Solanki architecture. Three temples, each built over the ruins of the
former, occupy the site and testify to its destruction by Mahmud of
Ghazni.
JAIN TEMPLES
Equally notable are the Jain temples on Mt. Abu in Rajasthan.
As a Jain city it ranks among the finest and was built over a period
of time reflecting the sustained patronage of wealthy Jains whose
religion dictated that they acquire their means through peaceable
occupation, such as banking and trading than through spoils of war.
It is situated (altitude 1220 m) in the midst of forests which include
many varieties of trees such as silk, cotton, mango, bamboo, euca-
lyptus, wild pomegranate, coral, date-palm etc.
Abu is an ancient site and is the only hill station in Rajasthan.
The climate is pleasant and there is lavish vegetation. Here are the
famous
Dilwara
Jain
temples,
masterpieces
of
the temple build-
ing art. Accord-
ing to legends
the four Agnicula
or
Fireborn
Rajput
clans
were
brought
into
existence
here
at
Ganmukh,
a
spring that now
flows through a
sculptured cow's
head. Here
Brahmin priests in remote, legendary times are said to have cre-
ated these warriors out of a fire-pit to rid the earth of demons. The
clans created were the Chauhans, the Paramaras, the Pratiharas
and the Solankis.
The Dilwara temples are set on a hill in the midst of a grove of
mango trees. The shrines, built between the 11th and 13th C are fa-
mous for their rich intricate carvings in marble. A centre of Jain pil-
grimage, the temples are absolutely flawless from the architect's
point of view.
The Adinath temple, the older of the two main shrines, is dedi-
cated to the first of the Jain Tirthankaras. It was built by Vimal
Shah, a minister of state. It is constructed entirely of pure white
marble. The marble was imported from the Makrana mines. The
main shrine has elaborate makara toranas or scroll arches in the
hall, the pillars of which are entirely covered with fine carvings of
nymphs and musicians. The inner sanctum contains a figure of
Adinath in the posture of meditation. The domed ceiling of the hall
has a flower pendant encircled with large female figures in dancing
poses. All round the shrine runs a covered cloister, its pillars also
carved, its ceiling divided into innumerable sections each again cut
and carved in different patterns. Along the corridor are niches
housing statues of the Tirthankaras and each niche again has deli-
cately carved figures and designs on its facing. There are 52 such
niches.
The Neminath temple built by two brothers, Tejapala and Vas-
tupala, is dedicated to the twenty-second Tirthankara. It is a fabu-
lous work of art. The temple porch has a dome having a pendant of
marble. The pendants appear to sprout from partly opened lotuses.
The entire temple has been cut out from a single rock. In a long
hall are several figures mounted on elephants some of black
marble. Behind the mounted figures are niches, each containing two
or three figures almost lifesize of a donor and his wife. The
exquisite carvings show the fine texture of the Muslim drapery and
the delicate designs of the shadow and drawn - thread work.
















