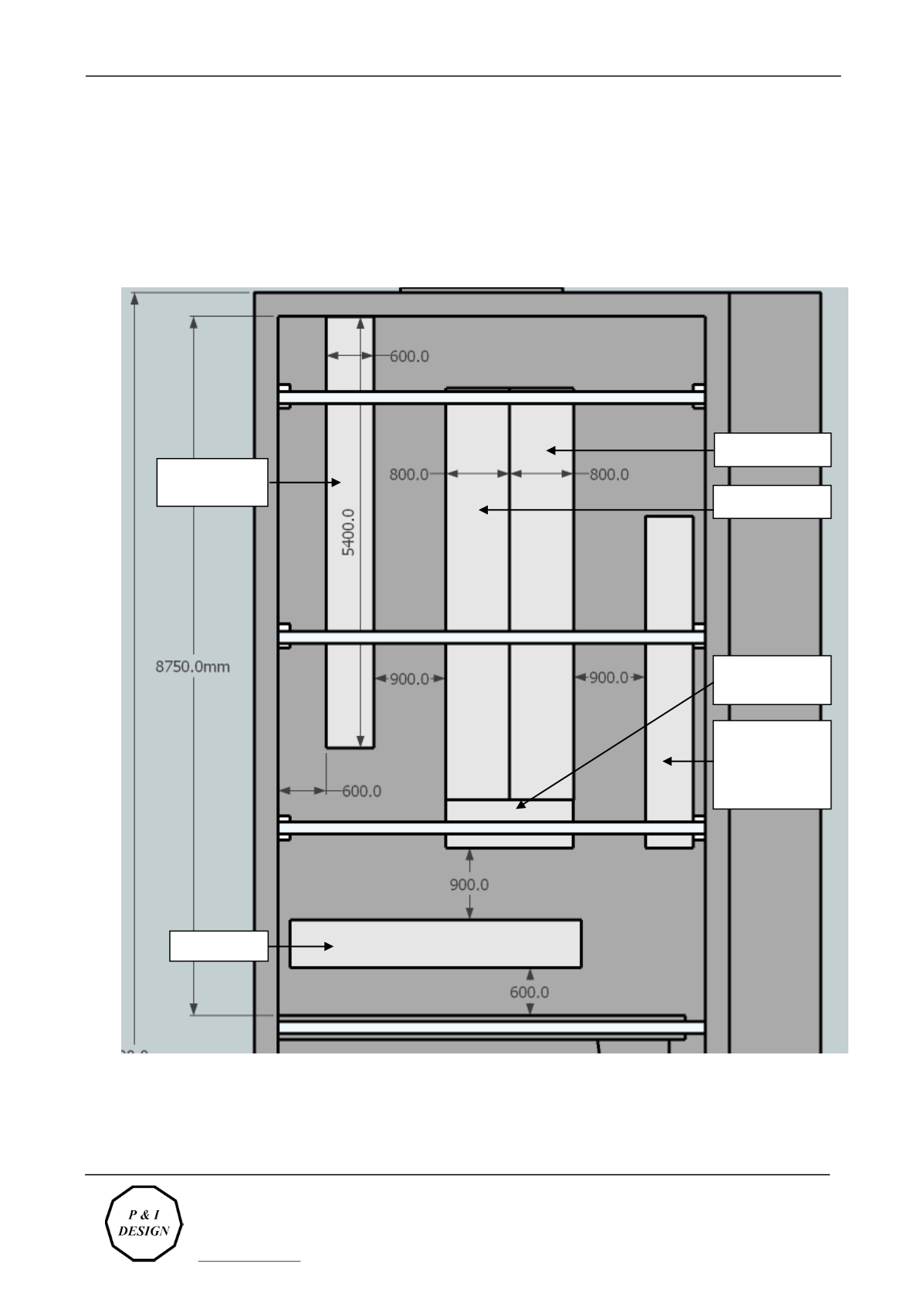

Immingham Storage Company Limited – East Terminal
No.7 Switchroom - Basis of Design
P & I Design Ltd
DOCUMENT NO: SI451001_RPT
2 Reed Street, Thornaby, UK, TS17 7AF
ISSUE: C DATE: 10.08.12
Tel: + 44 (0)1642 617444
PAGE 11 OF 12
Fax: + 44 (0)1642 616447
www.pidesign.co.uk6
PROPOSED SWITCHROOM LAYOUT
The LV switchboard has been shown together with reserved space for a future ‘back to
back’ MCC expansion and space for a suite of general purpose floor standing control
panels. Extensive internal cable racking will be included which will provide for all
foreseeable expansion.
Plan View with Racking Removed
Notes
900mm. space allowed for walkway all round
MCC’s would be to the necessary width and extendable towards the double doors
Aquabio
Switchboard
MCC 1
MCC 2
Floor Standing
Control Panels
Logic Panel
etc)
LV Board
Marshalling
Section


















